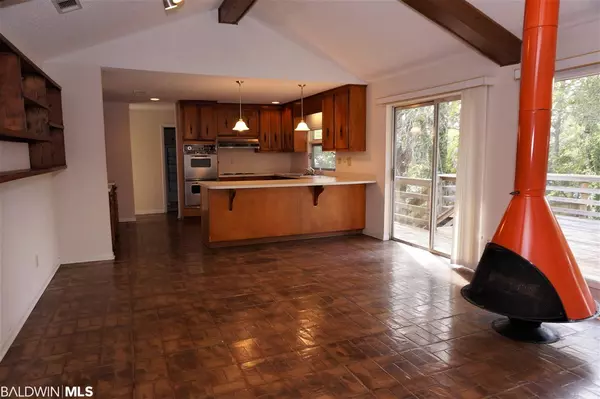For more information regarding the value of a property, please contact us for a free consultation.
504 General Gibson Drive Daphne, AL 36527
Want to know what your home might be worth? Contact us for a FREE valuation!

Our team is ready to help you sell your home for the highest possible price ASAP
Key Details
Sold Price $180,000
Property Type Single Family Home
Sub Type Traditional
Listing Status Sold
Purchase Type For Sale
Square Footage 2,430 sqft
Price per Sqft $74
Subdivision Spanish Fort Estates
MLS Listing ID 306056
Sold Date 01/22/21
Style Traditional
Bedrooms 4
Full Baths 2
Half Baths 1
Construction Status Resale
Year Built 1973
Annual Tax Amount $1,395
Lot Size 0.275 Acres
Lot Dimensions 100 x 120
Property Description
Post Mid-Century Modern ready for you to make your own in Spanish Fort Estates. This 4 bedroom, 2.5 bath offers large bedrooms and spacious baths. Formal living/dining is just inside the foyer. Enter the den and you'll find the hallmarks of the era, from the beamed, vaulted ceiling to the free standing fireplace, all open to the kitchen and the expansive deck. Master bedroom has large walk-in closet, and shower only, plus access to a large utility room. Two other bedrooms plus a large bath are on this side. On the opposite side of the house is another bedroom, walk-in pantry/utility (freezer remains but is not warranted) and half bath. Much of the heavy lifting has been done: roof replaced approx. 2013; new water heater, mostly replumbed, new thermostat & HVAC inspection, preliminary termite inspection, new sewer line to street nd pool in backyard filled in. Three-car garage and two-lane driveway for ample parking. Storage building. Enjoy all that Spanish Fort Estates has to offer with an easy commute to Mobile & I-10, quick access to shopping, parks, retails, schools. Spanish Fort Estates has restrictive covenants; dues of $25 a year are voluntary. House is sold as is. Pantry area could be converted for stairs to garage. Priced with renovations in mind.
Location
State AL
County Baldwin
Area Spanish Fort
Zoning Single Family Residence
Interior
Interior Features Breakfast Bar, Ceiling Fan(s), Vaulted Ceiling(s)
Heating Electric, Central
Cooling Ceiling Fan(s)
Flooring Carpet, Split Brick
Fireplaces Number 1
Fireplaces Type Den, Wood Burning
Fireplace Yes
Appliance Dishwasher, Double Oven, Dryer, Electric Range, Electric Water Heater
Laundry Main Level, Inside
Exterior
Parking Features Attached, Double Garage, Side Entrance
Garage Spaces 3.0
Fence Partial
Community Features None
Utilities Available Natural Gas Connected, Daphne Utilities, Fairhope Utilities, Riviera Utilities
Waterfront Description No Waterfront
View Y/N No
View None/Not Applicable
Roof Type Composition
Garage Yes
Building
Lot Description Less than 1 acre
Story 1
Water Public
Architectural Style Traditional
New Construction No
Construction Status Resale
Schools
Elementary Schools Spanish Fort Elementary
Middle Schools Spanish Fort Middle
High Schools Spanish Fort High
Others
Pets Allowed More Than 2 Pets Allowed
HOA Fee Include Maintenance Grounds
Ownership Whole/Full
Read Less
Bought with RE/MAX By The Bay



