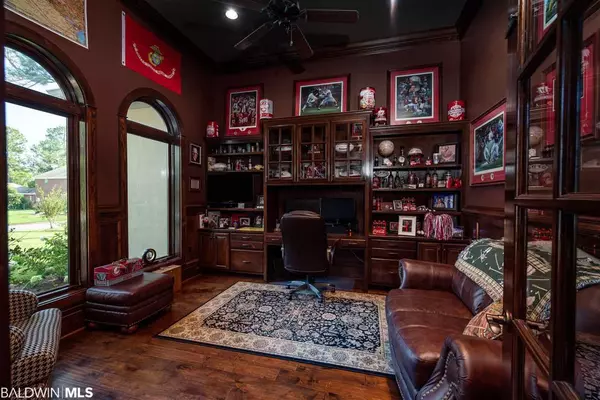For more information regarding the value of a property, please contact us for a free consultation.
3832 Saint Andrews Loop Mobile, AL 36693
Want to know what your home might be worth? Contact us for a FREE valuation!

Our team is ready to help you sell your home for the highest possible price ASAP
Key Details
Sold Price $459,000
Property Type Single Family Home
Sub Type Traditional
Listing Status Sold
Purchase Type For Sale
Square Footage 4,186 sqft
Price per Sqft $109
Subdivision Riviere Du Chien
MLS Listing ID 304927
Sold Date 12/31/20
Style Traditional
Bedrooms 4
Full Baths 3
Half Baths 1
Construction Status Resale
HOA Fees $10/ann
Year Built 2012
Annual Tax Amount $2,417
Lot Size 0.379 Acres
Lot Dimensions 110 x 150 x 110 x 150
Property Description
This home is the perfect place to entertain friends & family both inside & outside. When you pull up you will immediately notice the well landscaped front yard & beautiful front elevation of the home. Move inside to the wide foyer with its high ceilings. To the left you have the office with built in desk and bookcases. Straight ahead you move into the large open family room & kitchen. This space is great for all the family get togethers or more formal occasions. The kitchen is just what any chef would want, built in extra-large refrigerator, double ovens & a six burner gas range with a pot filler. The island is one of the largest you will find in any home. You will not run out of space on this. This kitchen has yards of counter space and cabinets to store all your cooking needs. Off the kitchen is the dining room with a domed ceiling that you will not see anywhere else. The family room has an electric fireplace & great mantel. On the back side of the family room are 3 sliding doors opening to the back patio. For bedrooms on one side you have two bedrooms with a jack & jill bath. Both of these have walk in closets with built in shelves. To the back you have the master bedroom & bath. The bath has an oversized tub & big walk in shower with multiple shower heads. Two walk in closets here as well. On the other side of the house you will find the fourth bedroom and third bath. Upstairs you have an extra-large bonus room great for kids play area or the big screen TV. For the outdoor entertainment space you have an inground saltwater pool with fountain and gas firepit on the backside. Under the covered patio you have an outdoor kitchen with granite counter tops, sink, built in gas grill and a green egg smoker. Some additional information on the house: gas tankless hot water heater, three HVAC units, gutters all the way around home, sprinkler system, landscape lighting, three car garage and security system to stay just to name a few of the upgrades in this beautiful home.
Location
State AL
County Mobile
Area Other Area
Zoning Single Family Residence,PUD
Interior
Interior Features Breakfast Bar, Office/Study, Ceiling Fan(s), High Ceilings, Split Bedroom Plan
Heating Electric, Central, Heat Pump
Cooling Central Electric (Cool), Ceiling Fan(s)
Flooring Carpet, Tile, Wood
Fireplaces Number 1
Fireplaces Type Electric, Family Room
Fireplace Yes
Appliance Dishwasher, Microwave, Gas Range, Tankless Water Heater
Laundry Inside
Exterior
Exterior Feature Irrigation Sprinkler, Outdoor Kitchen, Termite Contract
Garage Attached, Three Car Garage, Automatic Garage Door
Fence Fenced
Pool In Ground
Community Features None
Utilities Available Natural Gas Connected, Underground Utilities, Water Heater-Tankless
Waterfront No
Waterfront Description No Waterfront
View Y/N No
View None/Not Applicable
Roof Type Dimensional,Ridge Vent
Parking Type Attached, Three Car Garage, Automatic Garage Door
Garage Yes
Building
Lot Description Less than 1 acre, Level
Story 1
Foundation Slab
Sewer Public Sewer
Water Public
Architectural Style Traditional
New Construction No
Construction Status Resale
Schools
Elementary Schools Not Baldwin County
High Schools Not Baldwin County
Others
HOA Fee Include Maintenance Grounds
Ownership Whole/Full
Read Less
Bought with Keller Williams - Mobile
GET MORE INFORMATION




