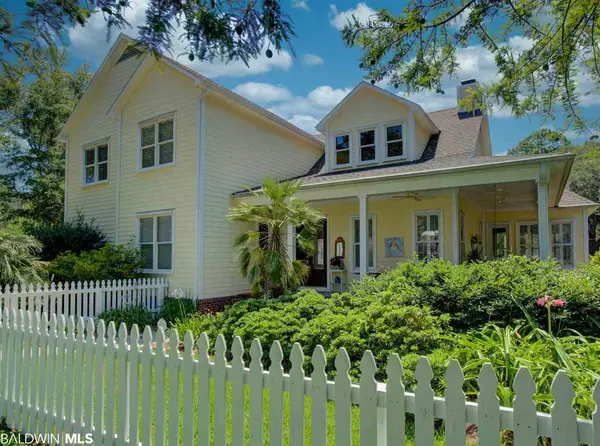For more information regarding the value of a property, please contact us for a free consultation.
141 Laurel Avenue Fairhope, AL 36532
Want to know what your home might be worth? Contact us for a FREE valuation!

Our team is ready to help you sell your home for the highest possible price ASAP
Key Details
Sold Price $836,749
Property Type Single Family Home
Sub Type Craftsman
Listing Status Sold
Purchase Type For Sale
Square Footage 3,247 sqft
Price per Sqft $257
Subdivision Fruit & Nut District
MLS Listing ID 299370
Sold Date 09/28/20
Style Craftsman
Bedrooms 4
Full Baths 3
Half Baths 1
Construction Status Resale
Year Built 2001
Annual Tax Amount $1,819
Lot Size 0.372 Acres
Lot Dimensions 90 x 180
Property Description
This exceptional custom-built home exemplifies Fairhope "Southern Living" at its finest. 141 Laurel is situated on a large and highly desirable corner lot in the "Fruit and Nut" section of town and it is filled with all the charm and amenities you will want to have living in our delightful coastal town. Covered porches wrap the home providing multiple areas for you to gaze across your gardens to a street filled with flowers, magnolia trees, and oaks dripping with Spanish moss. The Bay is a mere two block walk away where you can soak in the beautiful sunsets, enjoy a bike ride along miles of paved paths or simply sit and enjoy the salt air with friends. Beautiful hardwood floors grace the downstairs; highlighted by the many glass doors and windows offering access to the gardens. The warm and spacious living area is complimented with a traditional gas fireplace and hearth, fabulous built-ins and is also wired for surround sound. The kitchen with center island and granite countertops has new appliances, including a new gas cooktop and offers lots of room to cook and entertain. A casual breakfast area is adjacent to the kitchen and for a more formal setting, a very gracious dining/sitting area spreads across the window-filled front of the home. This fabulous home will be a dream space to welcome and entertain guests. The spacious master bedroom is situated on the main floor and incorporates a lovely en suite area with spa tub, double vanities and walk-in closet. Wide hallways lead to a second bedroom on the main floor that also includes a private bath. A downstairs office with door to the front porch will make working from home a joy. The upstairs living space includes two very comfortable guest rooms with walk-in closets and a separate bath. You will be comforted to know that the roof is NEW AC/Heating units are NEW, and most appliances are New You won't need to do anything except relax on the porch and watch the fabulous sunsets at the bay.
Location
State AL
County Baldwin
Area Fairhope 5
Interior
Interior Features Office/Study, Other Rooms (See Remarks), Sun Room, Ceiling Fan(s), High Ceilings, Internet, Storage
Heating Natural Gas
Cooling Central Electric (Cool), Zoned
Flooring Carpet, Tile, Wood
Fireplaces Number 1
Fireplaces Type Gas Log, Gas
Fireplace Yes
Appliance Dishwasher, Disposal, Convection Oven, Microwave, Gas Range, Refrigerator w/Ice Maker
Laundry Main Level, Outside
Exterior
Exterior Feature Irrigation Sprinkler, Termite Contract
Garage Double Garage, Automatic Garage Door
Garage Spaces 2.0
Fence Fenced
Community Features None
Utilities Available Fairhope Utilities, Cable Connected
Waterfront Description Bay Access (<=1/4 Mi)
View Y/N Yes
View Other-See Remarks
Roof Type Composition,Dimensional,See Remarks
Parking Type Double Garage, Automatic Garage Door
Garage Yes
Building
Lot Description Corner Lot, Level, Few Trees
Foundation Pillar/Post/Pier
Architectural Style Craftsman
New Construction No
Construction Status Resale
Schools
Elementary Schools Fairhope East Elementary
High Schools Fairhope High
Others
Ownership Whole/Full
Read Less
Bought with Applefield Realty
GET MORE INFORMATION




