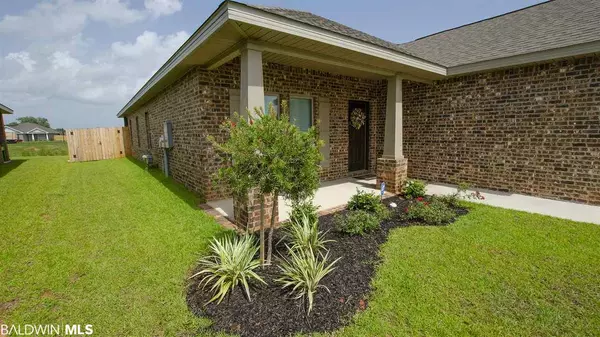For more information regarding the value of a property, please contact us for a free consultation.
24732 Slater Mill Road Daphne, AL 36526
Want to know what your home might be worth? Contact us for a FREE valuation!

Our team is ready to help you sell your home for the highest possible price ASAP
Key Details
Sold Price $242,000
Property Type Single Family Home
Sub Type Craftsman
Listing Status Sold
Purchase Type For Sale
Square Footage 1,950 sqft
Price per Sqft $124
Subdivision Blackstone Lakes
MLS Listing ID 300733
Sold Date 09/08/20
Style Craftsman
Bedrooms 4
Full Baths 2
Construction Status Resale
HOA Fees $62/ann
Year Built 2019
Annual Tax Amount $792
Lot Size 8,712 Sqft
Lot Dimensions 50 x 150
Property Description
THIS FABULOUS HOME IS JUST LIKE BRAND NEW BUT BETTER DUE TO THE FACT IT HAS BLINDS, FANS, NO CARPET, FENCED IN BACK YARD AND ALL APPLIANCES INCLUDING A REFRIGERATOR, WASHER & DRYER CONVEY WITH THE HOME. THE OPEN KITCHEN HAS AN ISLAND, GAS COOKTOP, SOFT CLOSE DOORS AND A SEPARATE DINING AREA. MASTER BATH HAS A LARGE WALK IN CLOSET, SEPARATE LINEN CLOSET, DUAL SINKS AND A GARDEN TUB. SELLERS HAVE ALREADY PAID FOR A FULL YEAR FOR THE SECURITY SYSTEM. OTHER FEATURES ARE: SMART HOME TECHNOLOGY WHICH INCLUDES CONTROL PANEL, DOORBELL, SMARTCODE LOCK, TWO SMART LIGHT SWITCHS, AND A THERMOSTAT ALL CONTROLLED BY ONE APP. GOLD FORTIFIED FOR LOWER INSURANCE COSTS. CALL TO SEE THIS GREAT HOME TODAY! All information provided is deemed reliable but not guaranteed. Buyer or buyer's agent to verify all information.
Location
State AL
County Baldwin
Area Daphne 1
Zoning Single Family Residence
Interior
Interior Features Entrance Foyer, Office/Study, Ceiling Fan(s), Internet, Split Bedroom Plan
Heating Electric
Cooling Central Gas (Cool), Ceiling Fan(s)
Flooring Other Floors-See Remarks
Fireplaces Type None
Fireplace Yes
Appliance Dishwasher, Disposal, Microwave, Gas Range, Electric Water Heater
Laundry Inside
Exterior
Exterior Feature Termite Contract
Parking Features Attached, Double Garage, Automatic Garage Door
Fence Fenced
Pool Community, Association
Community Features Pool - Outdoor
Utilities Available Underground Utilities, Daphne Utilities, Riviera Utilities
Waterfront Description No Waterfront
View Y/N No
View None/Not Applicable
Roof Type Dimensional
Garage Yes
Building
Lot Description Less than 1 acre
Story 1
Foundation Slab
Sewer Public Sewer
Water Public, Belforest Water
Architectural Style Craftsman
New Construction No
Construction Status Resale
Schools
Elementary Schools Daphne Elementary
Middle Schools Daphne Middle
High Schools Daphne High
Others
Pets Allowed More Than 2 Pets Allowed
HOA Fee Include Association Management,Common Area Insurance,Maintenance Grounds,Taxes-Common Area,Pool
Ownership Whole/Full
Read Less
Bought with Mannich Real Estate, Inc.



