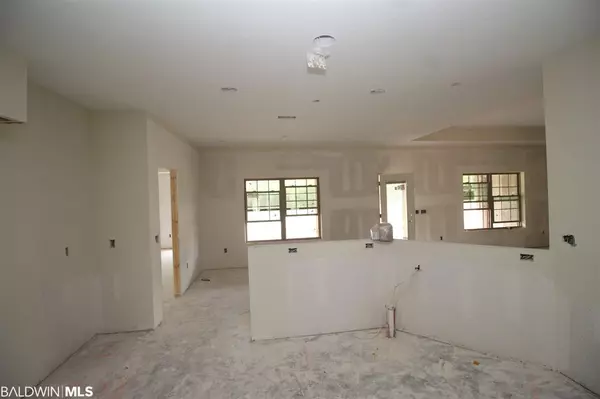For more information regarding the value of a property, please contact us for a free consultation.
10512 Lyttleton Loop Lillian, AL 36549
Want to know what your home might be worth? Contact us for a FREE valuation!

Our team is ready to help you sell your home for the highest possible price ASAP
Key Details
Sold Price $289,200
Property Type Single Family Home
Sub Type Craftsman
Listing Status Sold
Purchase Type For Sale
Square Footage 2,388 sqft
Price per Sqft $121
Subdivision Cypress Bay West
MLS Listing ID 293992
Sold Date 09/04/20
Style Craftsman
Bedrooms 4
Full Baths 3
Construction Status New Construction
HOA Fees $12/ann
Year Built 2020
Annual Tax Amount $168
Lot Size 0.690 Acres
Lot Dimensions 175.6 x 221.9 IRR
Property Description
Another beautiful home is under construction in Cypress Bay West! Here's what you can expect when this 4/3 brick home is complete. A sidewalk leads across the fully sodded front lawn to the large front porch. The foyer welcomes you in with Coretec flooring underfoot & gives way to a formal dining room. Ahead is the spacious great room, where a ceiling fan will provide optimal temperature control. Open to the great room, is the eat-in kitchen, where granite countertops & Stainless appliances take center stage. Coretec flooring underfoot, which continues throughout the wet areas, perfectly combines style and ease of maintenance. A breakfast nook, in addition to the formal dining room, has you ready for weeknight meals or holiday parties; while recessed lighting in the kitchen allows you to set the scene for either. Friends & family will enjoy gathering in this open floor plan as much as you'll love hosting them! The Master suite features a ceiling fan, a garden tub w/separate shower, dual vanity, & his & her walk-in closets. Three additional bedrooms, opposite the Master, afford everyone their privacy when desired. Two bedrooms share a hall bath, with the fourth having its own bath with a door to the back porch. This is ideal for guests to freshen up when enjoying the backyard. A sprinkler system finishes out the sodded yard & makes ease of lawn maintenance. Quality construction is used throughout in 2x6 r-19 insulated walls, 5/8" sheetrock ceilings, low-E vinyl windows & 14 SEER A/C. Attention to detail lies in: Spanish lace ceilings, oil rubbed bronze hardware/lighting, Moen faucets & 9' ceilings in common areas w/step up ceilings in the great room & Master. This beautiful home is convenient to NAS Pensacola and all the Gulf Coast has to offer and will soon be ready for you!
Location
State AL
County Baldwin
Area Lillian
Interior
Interior Features Ceiling Fan(s), High Ceilings, Split Bedroom Plan
Heating Electric, Central, Heat Pump
Cooling Central Electric (Cool), Ceiling Fan(s), SEER 14
Flooring Carpet, Other Floors-See Remarks
Fireplace Yes
Appliance Dishwasher, Disposal, Electric Range
Exterior
Parking Features Attached, Double Garage
Waterfront Description No Waterfront
View Y/N No
View None/Not Applicable
Roof Type Dimensional,Ridge Vent
Garage Yes
Building
Lot Description Less than 1 acre, Interior Lot, Subdivision
Story 1
Foundation Slab
Sewer Baldwin Co Sewer Service, Grinder Pump
Architectural Style Craftsman
New Construction Yes
Construction Status New Construction
Schools
Elementary Schools Elberta Elementary
High Schools Elberta High School
Others
Pets Allowed Allowed, More Than 2 Pets Allowed
HOA Fee Include Association Management
Ownership Whole/Full
Read Less
Bought with Coastal Realty Experts, LLC
GET MORE INFORMATION




