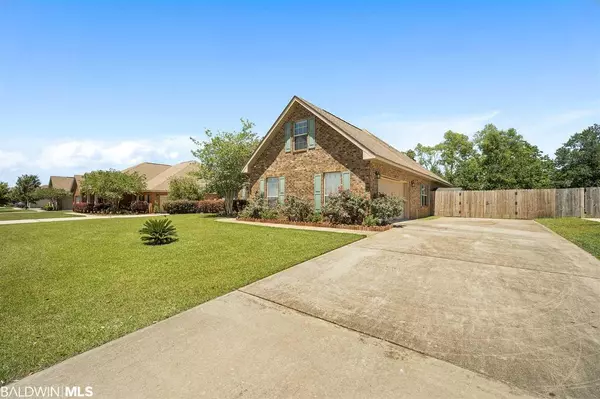For more information regarding the value of a property, please contact us for a free consultation.
10113 Wexford Lane Daphne, AL 36526
Want to know what your home might be worth? Contact us for a FREE valuation!

Our team is ready to help you sell your home for the highest possible price ASAP
Key Details
Sold Price $286,000
Property Type Single Family Home
Sub Type Traditional
Listing Status Sold
Purchase Type For Sale
Square Footage 2,899 sqft
Price per Sqft $98
Subdivision Dunmore
MLS Listing ID 298000
Sold Date 06/30/20
Style Traditional
Bedrooms 4
Full Baths 2
Half Baths 1
Construction Status Resale
HOA Fees $30/ann
Year Built 2009
Annual Tax Amount $1,040
Lot Size 0.360 Acres
Lot Dimensions 90 x 176
Property Description
Welcome to Dunmore, one of Daphne's favorite neighborhoods. As you make your way towards the home, you will notice the SIDE-ENTRY GARAGE, BRICK EXTERIOR, and LANSCAPED YARD. This home offers a 4 BEDROOM and 2.5 BATH concept. It includes a FROG ROOM or optional 5TH BEDROOM. Inside, you will be welcomed by a bright and airy space that includes HIGH CEILINGS and ARCHED WALKWAYS. The HARDWOOD FLOORS flow smoothly towards the DOUBLE-SIDED FIREPLACE which welcomes the FORMAL DINING ROOM. In the kitchen, you will discover GRANITE COUNTERTOPS, TILE FLOORING and LARGE BREAKFAST BAR. In the master bedroom, you will be presented with an OVERSIZED MASTER SUITE with TRAY CEILING and OVERSIZED MASTER BATH. The bath boasts DOUBLE VANITY, GRANITE COUNTERTOPS and GARDEN TUB. Not to mention, new ENGINEERED HARDWOOD FLOORS that flow into the LARGE MASTER CLOSET which carries CUSTOM SHELVING. Outside, you will note the PRIVATE BACKYARD, FIRE PIT, AND COVERED BACK PATIO. The patio also offers SEMI-SHEER OUTDOOR ROLLER SHADES that provide protection from the summer sun. This home offers many versatile spaces from a coffee boutique to breakfast room, or from formal dining to sunroom and even dining room to office. All these fantastic spaces are perfect for any size family. Call to book your private showing.
Location
State AL
County Baldwin
Area Central Baldwin County
Zoning Single Family Residence
Interior
Interior Features Breakfast Bar, Eat-in Kitchen, Bonus Room, Sun Room, Ceiling Fan(s), High Ceilings, Internet
Heating Heat Pump
Cooling Ceiling Fan(s), SEER 14
Flooring Carpet, Tile, Wood
Fireplaces Number 1
Fireplaces Type Gas Log, Living Room, See Remarks
Fireplace Yes
Appliance Dishwasher, Disposal, Microwave, Electric Range
Exterior
Exterior Feature Termite Contract
Parking Features Attached, Automatic Garage Door
Fence Fenced
Community Features None
Waterfront Description No Waterfront
View Y/N No
View None/Not Applicable
Roof Type Dimensional
Garage No
Building
Lot Description Less than 1 acre, Subdivision
Story 1
Foundation Slab
Sewer Public Sewer
Water Public
Architectural Style Traditional
New Construction No
Construction Status Resale
Schools
Elementary Schools Belforest Elementary School
Middle Schools Daphne Middle
High Schools Daphne High
Others
Pets Allowed More Than 2 Pets Allowed
HOA Fee Include Association Management,Common Area Insurance,Maintenance Grounds
Ownership Whole/Full
Read Less
Bought with EXIT Realty Gulf Shores



