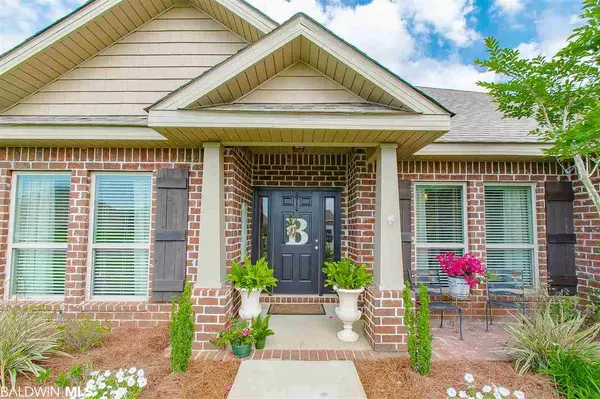For more information regarding the value of a property, please contact us for a free consultation.
23822 Kilkenny Lane Daphne, AL 36532
Want to know what your home might be worth? Contact us for a FREE valuation!

Our team is ready to help you sell your home for the highest possible price ASAP
Key Details
Sold Price $279,000
Property Type Single Family Home
Sub Type Craftsman
Listing Status Sold
Purchase Type For Sale
Square Footage 2,496 sqft
Price per Sqft $111
Subdivision Dunmore
MLS Listing ID 297425
Sold Date 06/12/20
Style Craftsman
Bedrooms 4
Full Baths 3
Half Baths 1
Construction Status Resale
HOA Fees $30/mo
Year Built 2016
Annual Tax Amount $1,038
Lot Size 0.280 Acres
Lot Dimensions 82 x 150
Property Description
Entertainers Delight in Desirable Dunmore Subdivision. This Spacious, All Brick home features 4 large bedrooms plus an office, a luxurious Master Bath with tub and shower, 2 more full baths, and 1 half bath. Accenting this beautiful home are nine foot ceilings throughout, with trey ceilings in the Master Bedroom, Family Room, Dining Room, and Foyer, plus Granite Counters in the Kitchen. Outside is a covered porch and a privacy fence. This is truly a "must see". Call today to schedule your own private showing.
Location
State AL
County Baldwin
Area Daphne 2
Zoning Single Family Residence
Interior
Interior Features Breakfast Bar, Office/Study, Ceiling Fan(s), High Ceilings, Internet, Split Bedroom Plan
Heating Heat Pump
Cooling Heat Pump, Ceiling Fan(s)
Flooring Carpet, Tile, Vinyl
Fireplaces Number 1
Fireplaces Type Gas Log, Great Room
Fireplace Yes
Appliance Disposal, Microwave, Electric Range, Refrigerator w/Ice Maker, ENERGY STAR Qualified Appliances
Exterior
Exterior Feature Termite Contract
Parking Features Double Garage, Automatic Garage Door
Garage Spaces 2.0
Fence Fenced
Community Features Landscaping
Utilities Available Cable Available, Natural Gas Connected, Underground Utilities, Riviera Utilities, Cable Connected
Waterfront Description Other-See Remarks
View Y/N Yes
View Western View
Roof Type Composition
Garage Yes
Building
Lot Description Less than 1 acre, See Remarks
Story 1
Foundation Slab
Sewer Public Sewer
Water Public, Belforest Water
Architectural Style Craftsman
New Construction No
Construction Status Resale
Schools
Elementary Schools Belforest Elementary School
Middle Schools Daphne Middle
High Schools Daphne High
Others
Pets Allowed More Than 2 Pets Allowed
HOA Fee Include Association Management,Maintenance Grounds
Ownership Whole/Full
Read Less
Bought with Bailey Realty Group, LLC



