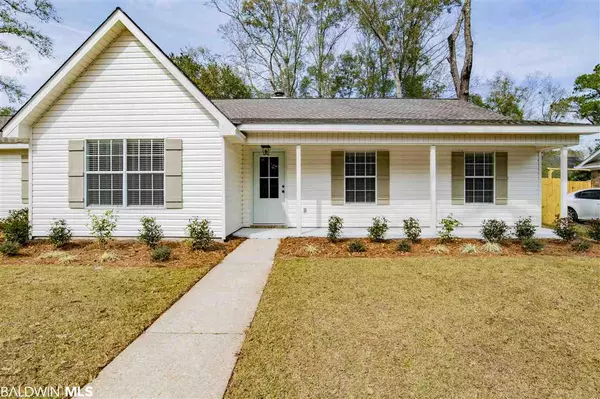For more information regarding the value of a property, please contact us for a free consultation.
5304 S Isabel Way Mobile, AL 36693
Want to know what your home might be worth? Contact us for a FREE valuation!

Our team is ready to help you sell your home for the highest possible price ASAP
Key Details
Sold Price $185,500
Property Type Single Family Home
Sub Type Cottage
Listing Status Sold
Purchase Type For Sale
Square Footage 1,579 sqft
Price per Sqft $117
Subdivision Vista Ridge
MLS Listing ID 295069
Sold Date 05/22/20
Style Cottage
Bedrooms 3
Full Baths 2
Construction Status Resale
Year Built 1991
Annual Tax Amount $809
Lot Dimensions 143 x 145 x 17 x 159
Property Description
5304 Isabel Way S is a fabulous fully renovated single level home in the heart of Mobile. This home boasts approximately 1,579 square feet of living space with 3 bedrooms, 2 full bathrooms, and an attached 2 car garage. Open concept floorplan with a brand new kitchen featuring brand new cabinets, granite countertops, subway tile backsplash, new appliances,and views to the family room and gorgeous backyard. The home lays out perfectly into an open floor plan with amazing natural light and HGTV worthy vinyl wood look flooring adorned by a massive wood burning fireplace. Prime Design Homes didn't only give this home a major uplift inside, you'll need to check out the Silver Fortified Roof, New Low-E vinyl windows, New HVAC and All New Siding. Upgraded designer lighting throughout along with tile shower surround bathrooms. Great entertainers backyard with plenty of room for friends & family to enjoy. Close to interstate, downtown, movies, restaurants, and award-winning schools.
Location
State AL
County Mobile
Area Other Area
Zoning Single Family Residence
Interior
Interior Features Ceiling Fan(s), High Ceilings, Split Bedroom Plan
Heating Central
Flooring Carpet, Tile, Vinyl
Fireplaces Number 1
Fireplace Yes
Appliance Dishwasher, Microwave, Electric Range
Exterior
Exterior Feature Termite Contract
Parking Features Double Garage
Fence Fenced
Community Features None
Utilities Available Cable Available
Waterfront Description No Waterfront
View Y/N No
View None/Not Applicable
Roof Type Composition,Dimensional,See Remarks
Garage Yes
Building
Lot Description Subdivision
Story 1
Foundation Slab
Sewer Public Sewer
Water Public
Architectural Style Cottage
New Construction No
Construction Status Resale
Schools
Elementary Schools Not Baldwin County
High Schools Not Baldwin County
Others
Ownership Whole/Full
Read Less
Bought with Legendary Realty, LLC



