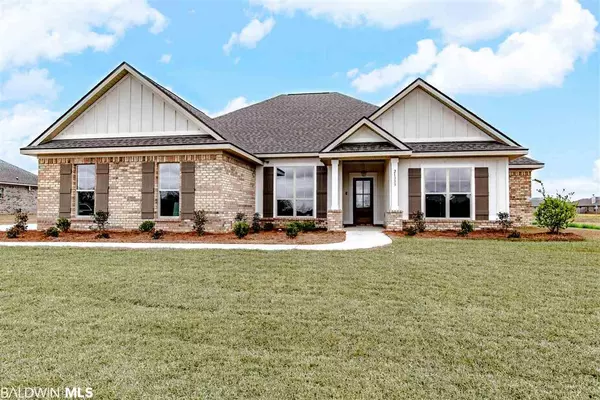For more information regarding the value of a property, please contact us for a free consultation.
21333 Sutherland Circle Fairhope, AL 36532
Want to know what your home might be worth? Contact us for a FREE valuation!

Our team is ready to help you sell your home for the highest possible price ASAP
Key Details
Sold Price $289,610
Property Type Single Family Home
Sub Type Cottage
Listing Status Sold
Purchase Type For Sale
Square Footage 2,324 sqft
Price per Sqft $124
Subdivision Fairhope Falls
MLS Listing ID 289976
Sold Date 04/27/20
Style Cottage
Bedrooms 4
Full Baths 3
Construction Status New Construction
HOA Fees $58/ann
Year Built 2019
Annual Tax Amount $1,400
Lot Size 0.276 Acres
Lot Dimensions 89' x 135' IRR
Property Description
Welcome to the light filed Middleton Plan by Truland Homes in Fairhope Falls. Cozy up to the corner fireplace during the cool South Alabama nights, picnic on your nice sized back porch, soak in your master bath's oversized drop in tub, plan your meals and prepare them in this gorgeous kitchen with granite counter tops and painted cabinets. Come home and relax no matter the season, as Truland has built a lovely, peaceful, comfortable home. Gold Fortified. Fairhope Falls has a gorgeous swimming pool, a pier and deck overlooking the beginning of Fish river, or launch your kayak there, too! Quiet country setting, just minutes from the Baldwin County Main north/south arteries and the fabulous downtown Fairhope. Seller pays up to $2500 towards Buyer's closing costs and/or pre-paid items when using preferred lender.
Location
State AL
County Baldwin
Area Fairhope 10
Zoning Single Family Residence
Interior
Interior Features Ceiling Fan(s), En-Suite, High Ceilings, Split Bedroom Plan
Heating Central
Cooling Central Electric (Cool), Ceiling Fan(s)
Flooring Carpet, Tile, Wood
Fireplaces Number 1
Fireplaces Type Gas Log, Living Room
Fireplace Yes
Appliance Dishwasher, Disposal, Microwave, Gas Range, ENERGY STAR Qualified Appliances
Exterior
Exterior Feature Irrigation Sprinkler, Termite Contract
Garage Attached, Double Garage, Automatic Garage Door
Pool Community, Association
Community Features Pool - Outdoor, Playground
Utilities Available Underground Utilities, Fairhope Utilities
Waterfront No
Waterfront Description No Waterfront
View Y/N Yes
View Southern View
Roof Type Composition,Ridge Vent
Parking Type Attached, Double Garage, Automatic Garage Door
Garage Yes
Building
Lot Description Less than 1 acre, Interior Lot
Story 1
Foundation Slab
Sewer Baldwin Co Sewer Service, Public Sewer
Water Public
Architectural Style Cottage
New Construction Yes
Construction Status New Construction
Schools
Elementary Schools Fairhope East Elementary, Not Applicable
Middle Schools Fairhope Middle
High Schools Fairhope High
Others
Pets Allowed Allowed, More Than 2 Pets Allowed
HOA Fee Include Association Management,Common Area Insurance,Maintenance Grounds,Recreational Facilities,Reserve Funds,Taxes-Common Area,Pool
Ownership Whole/Full
Read Less
Bought with Ashurst & Niemeyer LLC
GET MORE INFORMATION




