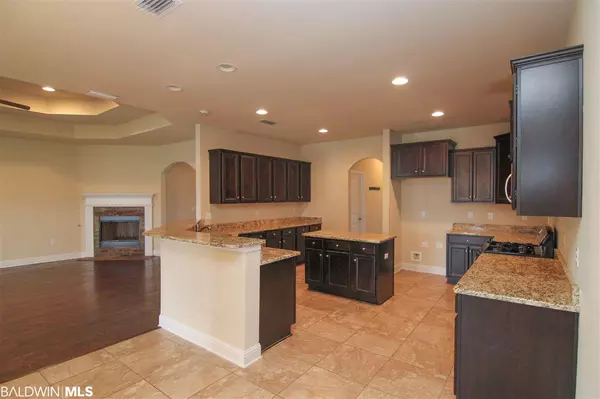For more information regarding the value of a property, please contact us for a free consultation.
24131 Weatherbee Park Drive Daphne, AL 36526
Want to know what your home might be worth? Contact us for a FREE valuation!

Our team is ready to help you sell your home for the highest possible price ASAP
Key Details
Sold Price $305,000
Property Type Single Family Home
Sub Type Craftsman
Listing Status Sold
Purchase Type For Sale
Square Footage 3,326 sqft
Price per Sqft $91
Subdivision Oldfield
MLS Listing ID 293795
Sold Date 04/15/20
Style Craftsman
Bedrooms 5
Full Baths 3
Construction Status Resale
HOA Fees $50/ann
Year Built 2013
Annual Tax Amount $1,265
Lot Size 0.700 Acres
Lot Dimensions 152 x 180 x 96 x 228 x 62
Property Description
Spread Out In This 5 Bedroom Brick Home With Office! Popular McKenzie plan has all the room you need! Huge kitchen with granite, loads of counter space & cabinets, center island, large pantry, & tile floors. Open concept floor plan has large Great Room w/ fireplace & tray ceilings, breakfast area AND breakfast bar. Formal dining room is just off roomy foyer. Huge sunroom is located off Great Room. Covered patio overlooks massive, fenced back yard. The front yard overlooks a very nice park area and neighborhood has a community pool. Use caution on damaged play equipment in back yard. ***Property is SOLD AS IS with no warranty*** All sales subject to bankruptcy court approval.Currently This Home Is Located In The Fairhope School District, But Will Officially Transition To The Daphne School District In August 2020. For More Information Please Call The Baldwin County Board Of Education or Visit Their Website At bcbe.org.
Location
State AL
County Baldwin
Area Fairhope 7
Zoning Single Family Residence
Interior
Interior Features Breakfast Bar, Entrance Foyer, Office/Study, Sun Room, Ceiling Fan(s), En-Suite, Internet, Split Bedroom Plan, Storage
Heating Electric, Central, Heat Pump
Cooling Ceiling Fan(s)
Flooring Carpet, Tile, Wood
Fireplaces Number 1
Fireplaces Type Great Room
Fireplace Yes
Appliance Dishwasher, Disposal, Microwave, Gas Range, Electric Water Heater
Laundry Inside
Exterior
Garage Attached, Double Garage, Automatic Garage Door
Fence Fenced
Pool Community
Community Features Pool - Outdoor
Utilities Available Natural Gas Connected, Fairhope Utilities, Riviera Utilities
Waterfront No
Waterfront Description No Waterfront
View Y/N No
View None/Not Applicable
Roof Type Composition,Dimensional,Ridge Vent
Parking Type Attached, Double Garage, Automatic Garage Door
Garage Yes
Building
Lot Description Less than 1 acre, No Trees
Story 1
Foundation Slab
Sewer Baldwin Co Sewer Service, Public Sewer
Water Public, Belforest Water
Architectural Style Craftsman
New Construction No
Construction Status Resale
Schools
Elementary Schools Fairhope East Elementary
Middle Schools Fairhope Middle
High Schools Fairhope High
Others
Pets Allowed More Than 2 Pets Allowed
HOA Fee Include Association Management,Maintenance Grounds,Taxes-Common Area
Ownership Whole/Full
Read Less
Bought with Realty Executives Gulf Coast
GET MORE INFORMATION




