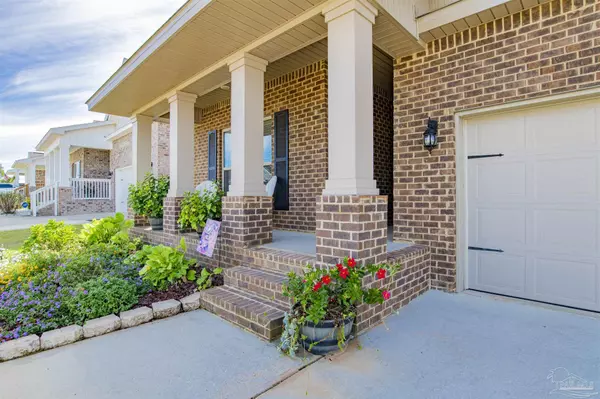Bought with Ladonna Braidlow • Emerald Coast Realty Pros
For more information regarding the value of a property, please contact us for a free consultation.
8019 Burnside Loop Pensacola, FL 32526
Want to know what your home might be worth? Contact us for a FREE valuation!

Our team is ready to help you sell your home for the highest possible price ASAP
Key Details
Sold Price $355,000
Property Type Single Family Home
Sub Type Single Family Residence
Listing Status Sold
Purchase Type For Sale
Square Footage 2,047 sqft
Price per Sqft $173
Subdivision Antietam
MLS Listing ID 617590
Sold Date 02/03/23
Style Craftsman
Bedrooms 4
Full Baths 2
HOA Fees $166/ann
HOA Y/N Yes
Originating Board Pensacola MLS
Year Built 2020
Lot Size 6,534 Sqft
Acres 0.15
Lot Dimensions 52x125
Property Description
Nestled in the gated community of Antietam, built in 2020, includes community pool, putting green, sidewalks, nature trails, lawn and garden maintenance by HOA. This “Smart Home” is the model home "Delray" floor plan at 2047 Sq. ft., built in 2020, featuring 4 large bedrooms, 2 baths and a large open Kitchen & Great Room. The open eat-in kitchen features granite countertops, an oversized island with cabinets on both sides, stainless steel appliances including smooth top electric range, built-in microwave/hood, quiet dishwasher, French double door refrigerator with ice/water on outside and large corner pantry. The spacious primary suite is suitable for a king size bed easily with area for desk, sitting area or exercise bike. Two closets on either side lead to the primary bathroom with tile flooring, granite countertops, a 5 ft. easy access tile shower and water closet. Separate from the primary suite for privacy are the other three bedrooms and 2nd full bathroom with tub/shower combo and granite countertop. The 4th bedroom serves well as office, another den or kids play room. Other mentionable features include luxury vinyl plank flooring throughout (resembles the look of wood) with carpet in bedrooms, recessed lighting, high ceilings, upgraded ceiling fans in all rooms, spacious bedrooms, pull down attic stairs, additional shelving in laundry, and blinds and curtains throughout! Enjoy the outdoor living space with a generous covered porch on both the front and back of home. Minutes to interstate, major employers, beaches and downtown. Notice full video tour on MLS, this site or YouTube.
Location
State FL
County Escambia
Zoning Res Single
Rooms
Dining Room Breakfast Bar, Eat-in Kitchen, Kitchen/Dining Combo, Living/Dining Combo
Kitchen Updated, Granite Counters
Interior
Interior Features Storage, Baseboards, Boxed Ceilings, Ceiling Fan(s), High Ceilings, High Speed Internet, Recessed Lighting, Walk-In Closet(s), Low Flow Plumbing Fixtures, Smart Thermostat, Office/Study
Heating Central, ENERGY STAR Qualified Heat Pump
Cooling Heat Pump, Central Air, Ceiling Fan(s), ENERGY STAR Qualified Equipment
Flooring Tile, Carpet, Simulated Wood
Appliance Electric Water Heater, Built In Microwave, Dishwasher, Disposal, Self Cleaning Oven, ENERGY STAR Qualified Dishwasher, ENERGY STAR Qualified Dryer, ENERGY STAR Qualified Refrigerator, ENERGY STAR Qualified Appliances, ENERGY STAR Qualified Washer, ENERGY STAR Qualified Water Heater
Exterior
Garage 2 Car Garage, Garage Door Opener
Garage Spaces 2.0
Fence Back Yard, Partial, Privacy
Pool None
Community Features Pool, Golf, Picnic Area, Sidewalks
Utilities Available Cable Available, Underground Utilities
Waterfront No
View Y/N No
Roof Type Shingle
Parking Type 2 Car Garage, Garage Door Opener
Total Parking Spaces 2
Garage Yes
Building
Lot Description Interior Lot
Faces West on Nine Mile past NFCU Operations Center, veer to the right onto Tower Ridge Road, approx. 1 mile, left into Antietam subdiv./right on Burnside or 2nd left into Burnside Loop
Story 1
Water Public
Structure Type Brick, Frame
New Construction No
Others
HOA Fee Include Association, Deed Restrictions, Maintenance Grounds, Management, Recreation Facility
Tax ID 011S322301025004
Security Features Smoke Detector(s)
Pets Description Yes
Read Less
GET MORE INFORMATION




