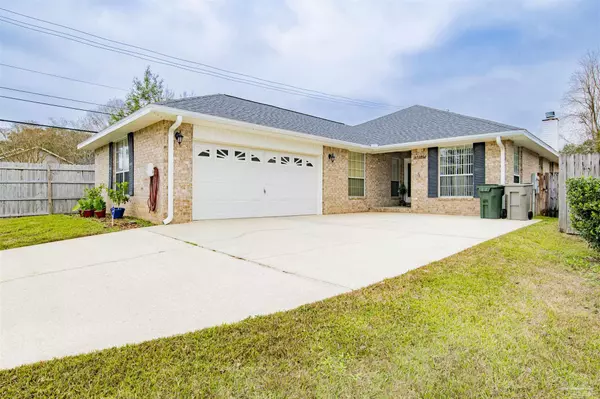Bought with Shannon Youngman • Robert Slack LLC
For more information regarding the value of a property, please contact us for a free consultation.
10297 Vintage Dr Pensacola, FL 32514
Want to know what your home might be worth? Contact us for a FREE valuation!

Our team is ready to help you sell your home for the highest possible price ASAP
Key Details
Sold Price $265,000
Property Type Single Family Home
Sub Type Single Family Residence
Listing Status Sold
Purchase Type For Sale
Square Footage 1,775 sqft
Price per Sqft $149
Subdivision Ashley Place
MLS Listing ID 620034
Sold Date 01/30/23
Style Contemporary
Bedrooms 3
Full Baths 2
HOA Y/N No
Originating Board Pensacola MLS
Year Built 2003
Lot Size 5,479 Sqft
Acres 0.1258
Property Description
Welcome home! This beautiful property sits at the end of Ashley Place's cul-de-sac and flaunts great curb appeal with a large side-entry garage and a newer 2021 roof that perfectly compliments the brick siding running all around the home. Entering through the covered entryway, newer flooring greets you as it leads you through the living room with cathedral ceilings and a wood-burning fireplace around into the galley kitchen with plenty of cabinet and counter space, a pantry, and dining area. You will immediately notice the amount of windows throughout providing lots of natural light. The master bedroom is spacious along with its en suite bathroom, walk-in closet, and remodeled step-in shower. Down the hall past the two additional bedrooms and hall bath, you will find the laundry room that includes the Samsung washer & dryer! Out back, there is a large covered patio recently installed in 2021 as well as a storage shed. The location is unbeatable being right by the UWF hiking and biking trails, right next to the Scenic Hills Country Club golf course, and the UWF Aquatics Center. Contact the listing agent for your personal viewing today!
Location
State FL
County Escambia
Zoning Res Single
Rooms
Other Rooms Workshop/Storage
Dining Room Kitchen/Dining Combo
Kitchen Updated
Interior
Interior Features Cathedral Ceiling(s), Ceiling Fan(s)
Heating Central
Cooling Central Air, Ceiling Fan(s)
Flooring Vinyl, Carpet
Appliance Electric Water Heater, Dryer, Washer, Built In Microwave, Dishwasher, Refrigerator
Exterior
Garage 2 Car Garage
Garage Spaces 2.0
Fence Back Yard
Pool None
Waterfront No
View Y/N No
Roof Type Shingle
Parking Type 2 Car Garage
Total Parking Spaces 2
Garage Yes
Building
Lot Description Cul-De-Sac, Interior Lot
Faces Heading north on Guidy Ln from E 9 Mile Rd, turn right onto Greenbrier Blvd, make the first right onto Vintage Dr, home will be at the end of the cul-de-sac on your right.
Story 1
Water Public
Structure Type Frame
New Construction No
Others
Tax ID 071S301000000180
Read Less
GET MORE INFORMATION




