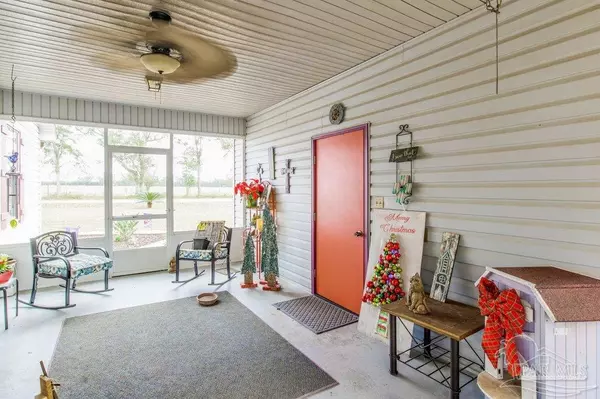Bought with Outside Area Selling Agent • OUTSIDE AREA SELLING OFFICE
For more information regarding the value of a property, please contact us for a free consultation.
6665 Chestnut Rd Molino, FL 32577
Want to know what your home might be worth? Contact us for a FREE valuation!

Our team is ready to help you sell your home for the highest possible price ASAP
Key Details
Sold Price $302,000
Property Type Single Family Home
Sub Type Single Family Residence
Listing Status Sold
Purchase Type For Sale
Square Footage 1,733 sqft
Price per Sqft $174
MLS Listing ID 619408
Sold Date 01/19/23
Style Ranch
Bedrooms 3
Full Baths 2
HOA Y/N No
Originating Board Pensacola MLS
Year Built 1990
Lot Size 1.800 Acres
Acres 1.8
Property Description
Charming country home on nearly 2 acres!! Although this three bedroom, 2 bathroom ranch is conveniently located off of Hwy 29, it's nestled on a secluded 1.8 acre lot, allowing for plenty of privacy. Have kids, pets, or farm animals? The entire property is cleared and fenced so there's lots of room to safely roam. The house offers over 1,700 square feet of living space and inside is an open concept living room, dining room, and kitchen. Easy maintenance vinyl and tile flooring flow throughout, meaning there's no carpet to keep clean. The fully-equipped kitchen features solid wood cabinetry that can be easily refinished to your liking, and stainless steel appliances including a downdraft range. All three bedrooms are a generous size with ample storage space, and the master suite has an attached bathroom and walk-in closet. Enjoy the cool "winter" weather and beautiful landscaping from numerous places in the backyard like the large front porch, covered patio, firepit area, or garden swing. The lot also offers different storage options including a barn at the end of the driveway and the garage which is connected to the home by a screened in breezeway.
Location
State FL
County Escambia
Zoning Res Single
Rooms
Other Rooms Workshop/Storage
Dining Room Breakfast Bar, Kitchen/Dining Combo
Kitchen Not Updated, Pantry
Interior
Interior Features Storage, Baseboards, Ceiling Fan(s), High Speed Internet, Walk-In Closet(s)
Heating Central
Cooling Central Air, Ceiling Fan(s)
Flooring Tile, Vinyl
Fireplace true
Appliance Electric Water Heater, Dishwasher, Down Draft, Refrigerator
Exterior
Exterior Feature Fire Pit, Rain Gutters
Garage Garage
Garage Spaces 1.0
Fence Back Yard, Full
Pool None
Utilities Available Cable Available
Waterfront No
View Y/N No
Roof Type Shingle, Gable
Parking Type Garage
Total Parking Spaces 1
Garage Yes
Building
Lot Description Central Access
Faces Take N New Warrington Rd to N 49th Ave. Continue to Chestnut Rd.
Story 1
Water Public
Structure Type Frame
New Construction No
Others
Tax ID 052N311101000001
Read Less
GET MORE INFORMATION




