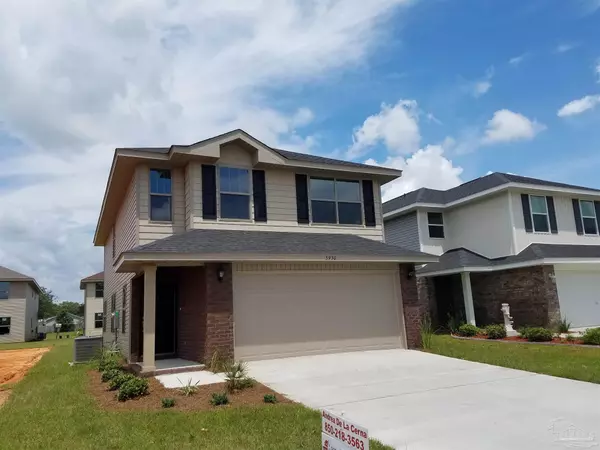Bought with Summer Chason • KELLER WILLIAMS REALTY GULF COAST
For more information regarding the value of a property, please contact us for a free consultation.
6643 Boatswain Rd Pensacola, FL 32526
Want to know what your home might be worth? Contact us for a FREE valuation!

Our team is ready to help you sell your home for the highest possible price ASAP
Key Details
Sold Price $303,400
Property Type Single Family Home
Sub Type Single Family Residence
Listing Status Sold
Purchase Type For Sale
Square Footage 1,817 sqft
Price per Sqft $166
Subdivision Nautical Landing
MLS Listing ID 615780
Sold Date 12/28/22
Style Traditional
Bedrooms 4
Full Baths 2
Half Baths 1
HOA Fees $33/ann
HOA Y/N Yes
Originating Board Pensacola MLS
Year Built 2022
Lot Dimensions 60 x 120
Property Description
COMPLETION TO BE JANUARY 2023! This beautiful new home is located in the sought-after Nautical Landing neighborhood. Located with a straight shot to NAS Pensacola’s back gate. This is a 4 bedroom, 2 1/2 bath home has a roomy enough living room to entertain guests and features Cortec flooring throughout the downstairs. The galley style kitchen is large enough for more than one chef! Upstairs, this floor plan uses the space efficiently with Cortec in all wet areas. The three guest rooms, large laundry and master bedroom are all on the second floor, keeping your private space private and the downstairs public space ready for company. The laundry room has extra room for not only the washer and dryer, but also for extra storage. All of the guest bedrooms have closets with interior lights and plenty of room....even for teens! At the end of the hall, on the back of the house is the stunning master bedroom. It is the perfect retreat with the tray ceiling and ceiling fan and a large master bath with a garden tub for soaking. The walk in master closet almost insists on a shopping trip to fill it! ** PHOTOS ARE NOT A TRUE REPRESENTATION!
Location
State FL
County Escambia
Zoning Res Single
Rooms
Dining Room Kitchen/Dining Combo
Kitchen Not Updated, Granite Counters, Pantry
Interior
Interior Features Baseboards, Boxed Ceilings, Ceiling Fan(s), Crown Molding, Walk-In Closet(s)
Heating Central
Cooling Central Air, Ceiling Fan(s)
Flooring Carpet, Simulated Wood
Appliance Electric Water Heater, Built In Microwave, Dishwasher, Disposal, Self Cleaning Oven
Exterior
Garage 2 Car Garage, Garage Door Opener
Garage Spaces 2.0
Pool None
Utilities Available Cable Available, Underground Utilities
Waterfront No
View Y/N No
Roof Type Shingle
Parking Type 2 Car Garage, Garage Door Opener
Total Parking Spaces 2
Garage Yes
Building
Lot Description Interior Lot
Faces West on Mobile Highway to South on Millview, neighborhood is on right before turning toward Blue Angel Pkwy. OR North on Blue Angel Pkwy to left on Millview straight into neighborhood.
Story 2
Water Public
Structure Type Frame
New Construction Yes
Others
Tax ID 261S312101000000
Security Features Smoke Detector(s)
Read Less
GET MORE INFORMATION




