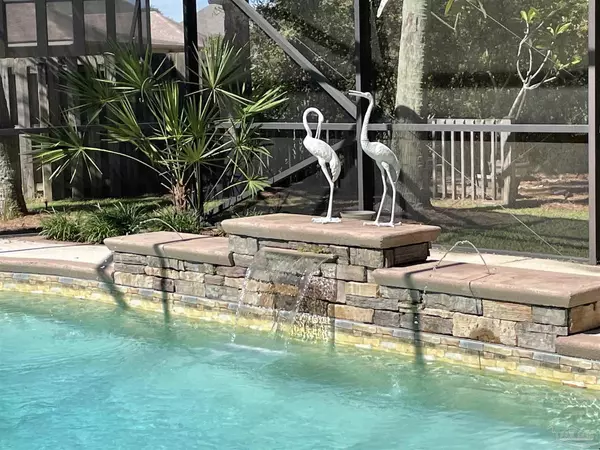Bought with Thomas "tom" Downing • KELLER WILLIAMS REALTY GULF COAST
For more information regarding the value of a property, please contact us for a free consultation.
8781 Spider Lily Way Pensacola, FL 32526
Want to know what your home might be worth? Contact us for a FREE valuation!

Our team is ready to help you sell your home for the highest possible price ASAP
Key Details
Sold Price $671,500
Property Type Single Family Home
Sub Type Single Family Residence
Listing Status Sold
Purchase Type For Sale
Square Footage 2,760 sqft
Price per Sqft $243
Subdivision Nature Trail
MLS Listing ID 617638
Sold Date 12/19/22
Style Contemporary
Bedrooms 4
Full Baths 3
HOA Fees $126/ann
HOA Y/N Yes
Originating Board Pensacola MLS
Year Built 2010
Property Description
Beautiful Custom Built Home with lots of privacy and Palm Trees and a screened in Salt Water Pool. Enjoy your own private oasis in your back yard! This home features all the comforts, large Master bedroom with walk-in closets, large family room ready for entertaining, while you look out to see your water fall feature on your pool or warming up to the fireplace Year round pleasure and comfort. Split bed room plan also feature a possible mother-in-law suite with separate living room. Or you can make it into a study, classroom or maybe a game room! 4 bedrooms 3 baths. 3 car garage, circular driveway. HOA commons area feature, THE LODGE with inground pools one for the children a playground, outdoor grills, tennis courts 24/7 fitness center, meeting facilities indoor and outdoor fireplaces and more! Convenient to shopping, dining, Navy Federal, interstate, and just 30 minutes from beautiful Pensacola Beach.
Location
State FL
County Escambia
Zoning Res Single
Rooms
Dining Room Breakfast Bar, Breakfast Room/Nook, Formal Dining Room
Kitchen Not Updated, Granite Counters, Kitchen Island
Interior
Interior Features Baseboards, Boxed Ceilings, Cathedral Ceiling(s), Ceiling Fan(s), Chair Rail, Crown Molding, High Ceilings, High Speed Internet, In-Law Floorplan, Plant Ledges, Recessed Lighting, Walk-In Closet(s), Guest Room/In Law Suite, Office/Study
Heating Natural Gas
Cooling Central Air, Ceiling Fan(s)
Flooring Tile, Carpet
Fireplace true
Appliance Gas Water Heater, Dryer, Washer, Built In Microwave, Dishwasher, Disposal, Double Oven, Refrigerator
Exterior
Exterior Feature Sprinkler, Rain Gutters
Garage 3 Car Garage, Circular Driveway, Garage Door Opener
Garage Spaces 3.0
Fence Back Yard, Privacy
Pool In Ground, Salt Water, Screen Enclosure, Vinyl
Community Features Pool, Community Room, Fitness Center, Gated, Pavilion/Gazebo, Picnic Area, Playground, Security/Safety Patrol, Sidewalks, Tennis Court(s)
Utilities Available Cable Available, Underground Utilities
Waterfront No
Waterfront Description None, No Water Features
View Y/N No
Roof Type Shingle
Parking Type 3 Car Garage, Circular Driveway, Garage Door Opener
Total Parking Spaces 3
Garage Yes
Building
Lot Description Central Access
Faces I10 TO HWY 90 LEFT AT FOXTAIL LOOP TO STOP AT GATE. THEN ANOTHER LEFT AT FOXTAIL LOOP. LEFT ONTO SPIDER LILY WAY. HOUSE ON LEFT SIDE OF THE ROAD.
Story 1
Water Comm Water
Structure Type Frame
New Construction No
Others
HOA Fee Include Association, Deed Restrictions
Tax ID 0915314200190003
Security Features Security System, Smoke Detector(s)
Read Less
GET MORE INFORMATION




