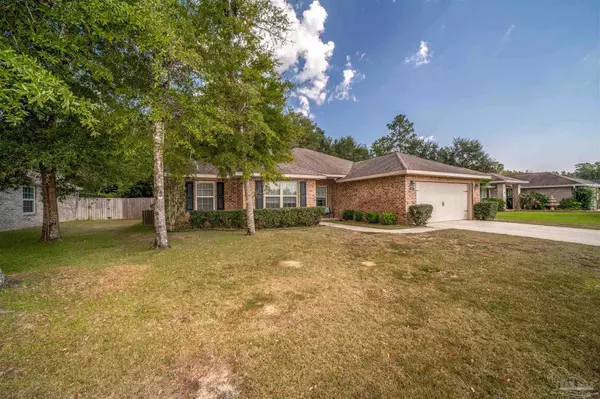Bought with Kathleen Batterton • Levin Rinke Realty
For more information regarding the value of a property, please contact us for a free consultation.
6049 Autumn Pines Cir Pace, FL 32571
Want to know what your home might be worth? Contact us for a FREE valuation!

Our team is ready to help you sell your home for the highest possible price ASAP
Key Details
Sold Price $343,000
Property Type Single Family Home
Sub Type Single Family Residence
Listing Status Sold
Purchase Type For Sale
Square Footage 2,051 sqft
Price per Sqft $167
Subdivision Autumn Pines
MLS Listing ID 616401
Sold Date 12/06/22
Style Traditional
Bedrooms 4
Full Baths 2
HOA Fees $12/ann
HOA Y/N Yes
Originating Board Pensacola MLS
Year Built 2015
Lot Size 0.260 Acres
Acres 0.26
Property Description
*seller to credit buyer at closing $5000 towards closing costs or rate buy down!!* BEAUTIFUL and move-in ready 4 bedroom, 2 bath home in desirable Pace school system is a must see. Quiet and off the beaten path, this one-owner home is better than new! Gorgeous bathroom updates, and updated wood plank ceramic tile flooring throughout the living areas are just two of the many features you'll love. The high ceilings are noticed right away as you enter the home, and tasteful neutral decor welcome you throughout the home. The split floor plan offers the massive owner's suite on one side, and 3 bedrooms on the other side of the home. Indoor laundry, garage with custom protective flooring and power mount for Tesla charger, full home alarm system, plus plenty of closet space make this the ideal home for so many.
Location
State FL
County Santa Rosa
Zoning County,Deed Restrictions,Res Single
Rooms
Dining Room Breakfast Room/Nook, Formal Dining Room
Kitchen Not Updated, Granite Counters, Pantry
Interior
Interior Features Baseboards, Cathedral Ceiling(s), Ceiling Fan(s), High Ceilings, High Speed Internet, Walk-In Closet(s)
Heating Heat Pump, Central, Fireplace(s)
Cooling Heat Pump, Central Air, Ceiling Fan(s)
Flooring Tile, Carpet
Fireplace true
Appliance Electric Water Heater, Built In Microwave, Dishwasher, Refrigerator
Exterior
Garage 2 Car Garage, Front Entrance, Garage Door Opener
Garage Spaces 2.0
Fence Back Yard, Privacy
Pool None
Waterfront No
Waterfront Description None, No Water Features
View Y/N No
Roof Type Shingle, Hip
Parking Type 2 Car Garage, Front Entrance, Garage Door Opener
Total Parking Spaces 2
Garage Yes
Building
Lot Description Central Access
Faces From Berryhill, turn onto Luther Fowler and follow around the curve to Autumn Pines circle. House will be on left.
Story 1
Water Public
Structure Type Brick
New Construction No
Others
HOA Fee Include Association, Deed Restrictions
Tax ID 282N29009200C000110
Security Features Security System, Smoke Detector(s)
Read Less
GET MORE INFORMATION




