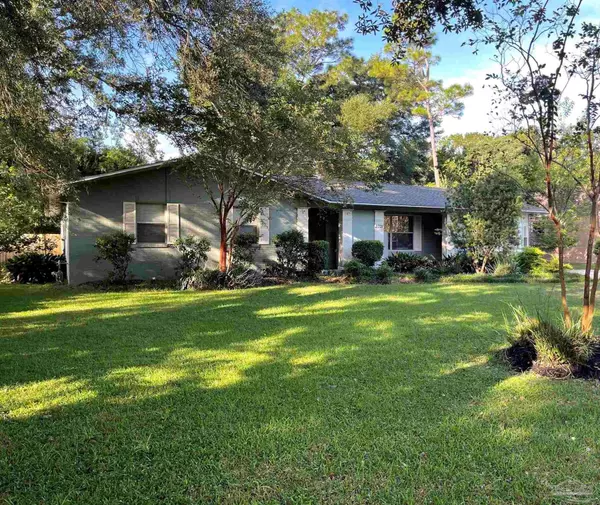Bought with Jackie Dubose • Levin Rinke Realty
For more information regarding the value of a property, please contact us for a free consultation.
3701 Swan Ln Pensacola, FL 32504
Want to know what your home might be worth? Contact us for a FREE valuation!

Our team is ready to help you sell your home for the highest possible price ASAP
Key Details
Sold Price $290,000
Property Type Single Family Home
Sub Type Single Family Residence
Listing Status Sold
Purchase Type For Sale
Square Footage 2,046 sqft
Price per Sqft $141
Subdivision Scenic Heights
MLS Listing ID 615561
Sold Date 11/29/22
Style Ranch
Bedrooms 4
Full Baths 2
HOA Y/N No
Originating Board Pensacola MLS
Year Built 1964
Lot Size 10,018 Sqft
Acres 0.23
Property Description
BREAKING NEWS~ Seller will consider offering a $5,000 credit to be used for flooring or closing costs with an acceptable offer. Location, Location, Location! This 4 bed 2 Bath, 2046 sq ft. home with a bonus room welcomes you to Scenic Heights! A NEW Roof installed August 2022!!! It is within walking distance to Scenic Heights Elementary School and to Eastgate Park. It features a open kitchen with plenty of cabinet space and a bar top perfect for afternoon homework or early morning coffee. The kitchen offers stainless steel appliances, fridge, dishwasher , pantry and the glass stove top was just replaced. This well-designed home includes a nice sized master bedroom with a master bath that has access to the backyard. The three additional bedrooms are of good size and offer plenty of closet space. The bonus room is a great size to be used as a game room, play room and more. The backyard has a privacy fence and a yard building. Call to schedule a tour of this home today.
Location
State FL
County Escambia
Zoning Res Single
Rooms
Other Rooms Yard Building
Dining Room Breakfast Bar, Kitchen/Dining Combo
Kitchen Not Updated, Pantry
Interior
Interior Features Storage, Baseboards, Ceiling Fan(s), High Ceilings, High Speed Internet, Recessed Lighting, Vaulted Ceiling(s), Bonus Room
Heating Natural Gas
Cooling Central Air, Ceiling Fan(s)
Flooring Tile, Vinyl, Carpet, Laminate
Appliance Gas Water Heater, Dishwasher, Disposal, Oven/Cooktop, Refrigerator
Exterior
Parking Features Driveway
Fence Back Yard, Privacy
Pool None
Community Features Playground
Utilities Available Cable Available
Waterfront Description None, No Water Features
View Y/N No
Roof Type Shingle
Garage No
Building
Lot Description Interior Lot
Faces Langley Avenue to Hilltop Rd. to Swan Lane
Story 1
Water Public
Structure Type Frame
New Construction No
Others
HOA Fee Include None
Tax ID 111S291000011012
Security Features Smoke Detector(s)
Read Less



