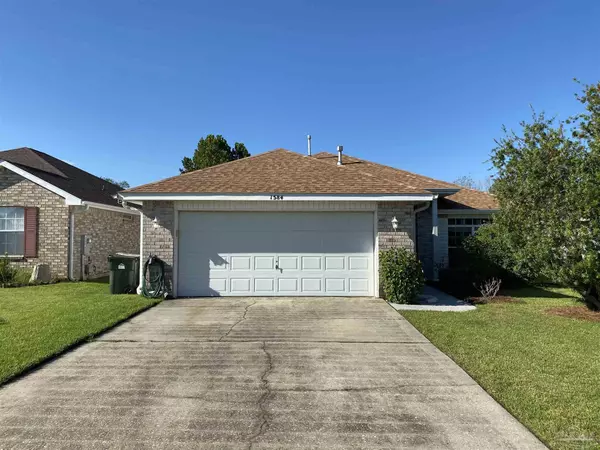Bought with Jenifer Suarez • Better Homes And Gardens Real Estate Main Street Properties
For more information regarding the value of a property, please contact us for a free consultation.
1584 Newcastle Way Pensacola, FL 32526
Want to know what your home might be worth? Contact us for a FREE valuation!

Our team is ready to help you sell your home for the highest possible price ASAP
Key Details
Sold Price $265,000
Property Type Single Family Home
Sub Type Single Family Residence
Listing Status Sold
Purchase Type For Sale
Square Footage 1,534 sqft
Price per Sqft $172
Subdivision Newcastle Place
MLS Listing ID 615857
Sold Date 11/22/22
Style Traditional
Bedrooms 3
Full Baths 2
HOA Fees $29/ann
HOA Y/N Yes
Originating Board Pensacola MLS
Year Built 2003
Lot Size 0.314 Acres
Acres 0.3137
Property Description
Well extablished subdivision with a community pool, playground, sidewalks and undergroundy utilities. The property features mature landscapting that lead into an open floor plan featuring a foyer, greatroom with high ceilings, plant ledges, ceiling fan and luxury plank flooring... kitchen with oak cabinets, a built-in desk, pantry and breakfast bar...dining area is well lit with a slider to the screened porch to enjoy your morning coffee or for relaxing in the evening, without the Florida flying pests. The large master bedroom has a trey ceiling, the master bath has a counter top height double vanity and a large shower. The 2 car garage with a deep sink for ease of cleanup so that you do not bring the outside into the house.
Location
State FL
County Escambia
Zoning No Mobile Homes,Res Single
Rooms
Dining Room Kitchen/Dining Combo
Kitchen Not Updated, Laminate Counters
Interior
Interior Features Storage, Baseboards, Ceiling Fan(s), High Ceilings, High Speed Internet
Heating Natural Gas
Cooling Central Air, Ceiling Fan(s)
Flooring Vinyl, Carpet, Laminate
Appliance Gas Water Heater, Dishwasher, Disposal, Self Cleaning Oven
Exterior
Exterior Feature Lawn Pump, Sprinkler, Rain Gutters
Garage 2 Car Garage
Garage Spaces 2.0
Fence Back Yard, Privacy
Pool None
Community Features Pool, Sidewalks
Utilities Available Cable Available, Underground Utilities
Waterfront No
Waterfront Description None, No Water Features
View Y/N No
Roof Type Shingle
Parking Type 2 Car Garage
Total Parking Spaces 2
Garage Yes
Building
Lot Description Interior Lot
Faces W ON NINE MILE RD TO SOUTH ON ASHLAND AV TO RIGHT ON NEWCASTLE WAY, HOUSE IS ON THE RIGHT
Story 1
Water Public
Structure Type Brick, Frame
New Construction No
Others
HOA Fee Include Association
Tax ID 121S311000100014
Security Features Smoke Detector(s)
Read Less
GET MORE INFORMATION




