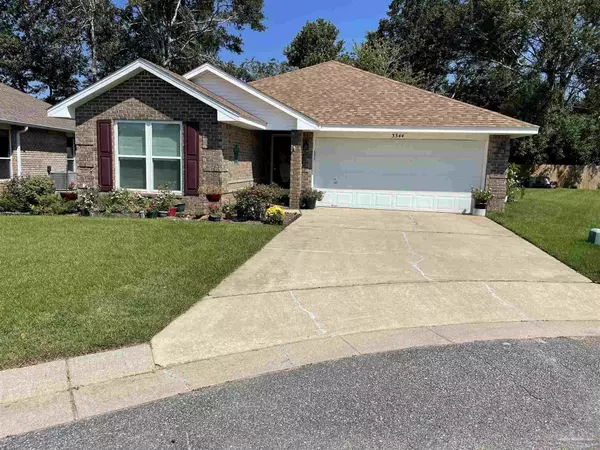Bought with Sharla Murphy • Better Homes And Gardens Real Estate Main Street Properties
For more information regarding the value of a property, please contact us for a free consultation.
3344 Village Green Dr Pace, FL 32571
Want to know what your home might be worth? Contact us for a FREE valuation!

Our team is ready to help you sell your home for the highest possible price ASAP
Key Details
Sold Price $310,000
Property Type Single Family Home
Sub Type Single Family Residence
Listing Status Sold
Purchase Type For Sale
Square Footage 1,695 sqft
Price per Sqft $182
Subdivision Stonebrook
MLS Listing ID 616420
Sold Date 11/14/22
Style Ranch
Bedrooms 3
Full Baths 2
HOA Fees $91/ann
HOA Y/N Yes
Originating Board Pensacola MLS
Year Built 1999
Lot Size 6,969 Sqft
Acres 0.16
Property Description
Check out this Move in ready, meticulously maintained and updated home! This home is located in one of the premiere gated subdivisions in Pace with a full Golf course, tennis court and community pool. With some of the best rated school systems in the state this spacious 3 bedroom 2 bath home is going to be hard to beat. Upgrades include: all new windows-2020, new Hvac 2020, new roof 2021, new privacy fence across back yard 2020, new range-2016, new dishwasher and microwave-2020, new floors throughout home 2018. When you walk through this front door you will feel at home with the large great room that allows plenty of room for entertaining and hosting family gatherings. This is one is a cant miss, schedule a showing today!
Location
State FL
County Santa Rosa
Zoning Res Single
Rooms
Dining Room Eat-in Kitchen, Kitchen/Dining Combo
Kitchen Not Updated, Granite Counters, Kitchen Island
Interior
Interior Features Ceiling Fan(s), Walk-In Closet(s)
Heating Central
Cooling Central Air, Ceiling Fan(s)
Appliance Electric Water Heater, Dryer, Washer, Built In Microwave, Dishwasher, Refrigerator
Exterior
Exterior Feature Tennis Court(s)
Garage 2 Car Garage
Garage Spaces 2.0
Fence Back Yard, Partial
Pool None
Community Features Pool, Gated, Golf
Utilities Available Underground Utilities
Waterfront No
View Y/N No
Roof Type Shingle
Parking Type 2 Car Garage
Total Parking Spaces 2
Garage Yes
Building
Lot Description Cul-De-Sac, Near Golf Course
Faces Heading north on woodbine rd off HWY 90. Turn left on cobblestone dr, into stonebrook subdivision, Go through the gate and take the first right on to Village Green dr and house is at the corner of the cul-de-sac.
Story 1
Water Public
Structure Type Brick, Concrete, Frame
New Construction No
Others
Tax ID 312N29061800A000120
Read Less
GET MORE INFORMATION




