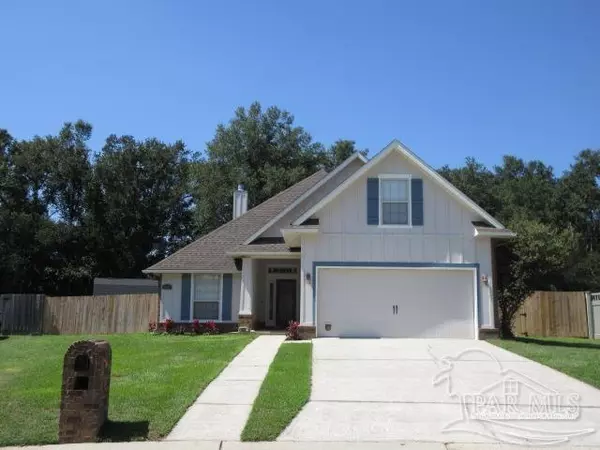Bought with Dallas Skornia • Levin Rinke Realty
For more information regarding the value of a property, please contact us for a free consultation.
5869 Arch Ave Pensacola, FL 32526
Want to know what your home might be worth? Contact us for a FREE valuation!

Our team is ready to help you sell your home for the highest possible price ASAP
Key Details
Sold Price $325,000
Property Type Single Family Home
Sub Type Single Family Residence
Listing Status Sold
Purchase Type For Sale
Square Footage 2,178 sqft
Price per Sqft $149
Subdivision Keystone
MLS Listing ID 611569
Sold Date 11/02/22
Style Traditional
Bedrooms 4
Full Baths 2
HOA Fees $56/ann
HOA Y/N Yes
Originating Board Pensacola MLS
Year Built 2011
Lot Size 0.270 Acres
Acres 0.27
Property Description
Beautiful home in the Highly Desirable Keystone Subdivision. Keystone is a Gated Community with nature trails, a picnic area, underground utilities and LED streetlights. Keystone is conveniently located to Interstate 10, Navy Federal Credit Union, Publix, shopping, restaurants and is directly across from the State of the Art Beulah Middle School. This spectacular 4 bedroom and 2 bath home has a split floor plan and is open and spacious. As you enter the home through the decorative glass front door, you will notice the high trey ceiling in the foyer. The large family room has high ceilings, plant ledges, an arched art niche with light and a gas fireplace. The kitchen has granite counter tops, distressed cabinets and stainless steel appliances. The dining area has a trey ceiling with crown molding. The master bedroom is in the back of the home and has a trey ceiling with crown molding and a large walk-in closet. The master bathroom has a double vanity with a beveled mirror, garden tub and a separate shower. There are two bedrooms at the front of the house and a hall bathroom. The large bonus room above the garage can be used as a 4th bedroom or any other type room that you require. The home has a large backyard with a 10' x 20' storage building / workshop. The backyard has a gate opening to the nature trail that the current owner used to walk his dogs around the subdivision. The Perdido River Boat and Canoe Launch is approximately 4 miles west of the Keystone Subdivision and is an excellent place to boat and fish. Call today to schedule an appointment to see your new home!
Location
State FL
County Escambia
Zoning Deed Restrictions,Res Single
Rooms
Other Rooms Workshop/Storage
Dining Room Breakfast Bar, Kitchen/Dining Combo
Kitchen Not Updated, Granite Counters, Pantry
Interior
Interior Features Baseboards, Ceiling Fan(s), Crown Molding, High Ceilings, Plant Ledges, Walk-In Closet(s), Bonus Room
Heating Natural Gas
Cooling Central Air, Ceiling Fan(s)
Flooring Hardwood, Tile, Carpet
Fireplace true
Appliance Gas Water Heater, Dishwasher, Disposal
Exterior
Exterior Feature Rain Gutters, Sprinkler
Garage 2 Car Garage, Garage Door Opener
Garage Spaces 2.0
Fence Back Yard, Privacy
Pool None
Community Features Gated, Picnic Area
Utilities Available Cable Available, Underground Utilities
Waterfront No
Waterfront Description None, No Water Features
View Y/N No
Roof Type Shingle, Hip
Parking Type 2 Car Garage, Garage Door Opener
Total Parking Spaces 2
Garage Yes
Building
Lot Description Interior Lot
Faces West on 9 Mile Road just past Beulah Road. The entrance to the Keystone Subdivision will be on your right across from Beulah Middle School. Go through the gated entrance and keep right toward the back of the subdivision.
Story 1
Water Public
Structure Type Brick
New Construction No
Others
HOA Fee Include Association, Deed Restrictions, Management
Tax ID 061S314201230001
Security Features Smoke Detector(s)
Read Less
GET MORE INFORMATION




