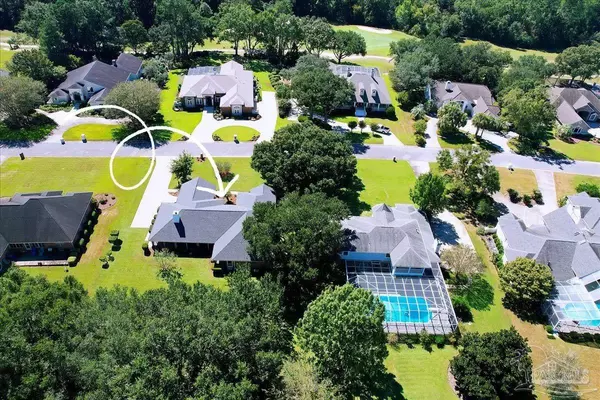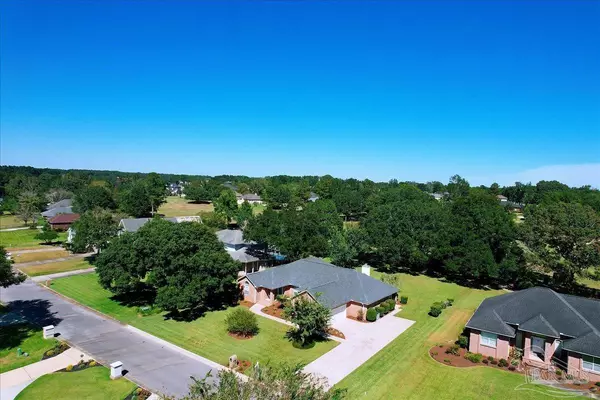Bought with Sherlyn Waghalter • Berkshire Hathaway Home Services PenFed Realty
For more information regarding the value of a property, please contact us for a free consultation.
5530 Oakmont Dr Pace, FL 32571
Want to know what your home might be worth? Contact us for a FREE valuation!

Our team is ready to help you sell your home for the highest possible price ASAP
Key Details
Sold Price $470,000
Property Type Single Family Home
Sub Type Single Family Residence
Listing Status Sold
Purchase Type For Sale
Square Footage 2,901 sqft
Price per Sqft $162
Subdivision Stonebrook Village
MLS Listing ID 612028
Sold Date 10/28/22
Style Contemporary, Traditional
Bedrooms 4
Full Baths 3
HOA Fees $91/ann
HOA Y/N Yes
Originating Board Pensacola MLS
Year Built 1992
Lot Size 0.670 Acres
Acres 0.67
Property Description
BRAND NEW ROOF, GUTTERS, LANDSCAPING, AND MORE - SEPTEMBER 2022! This custom designed 4 bedroom / 3 full bathroom residence has only had one owner and sits on a 0.67-acre lot on the 8th fairway of Stonebrook Golf Course! The home has been well-maintained and the landscaping has always been professionally maintained. The master suite is in the back of the home, separated from the two guest suites … One is in the front of the home with two bedrooms and a Jack and Jill bathroom, while the other is on the opposite side of the home with its own private bathroom and sliding glass doors to the oversized screened-in patio. The kitchen boasts a large breakfast bar, a breakfast nook, and a formal dining room. In addition to the spacious family room, with a fireplace and built-in shelving, there is a formal living room (that also works well as a home office area!) and a game/bonus room with a wet bar! The hot water heater is only two years old. The HVAC is five years old and has brand new (July 2022) lamps for the air purification system. There is a termite bond with Terminix that was renewed June 2022. The washer and dryer convey with the sale. An existing survey will be given to the new owners. Other features include a jetted Jacuzzi tub, ceiling fans, a sprinkler system, gutters, an alarm system, recessed lighting, high ceilings, plant ledges, interior columns, and an ample amount of closets/storage space. The backyard has plenty of room for a pool! Oakmont Drive has a double cul-de-sac and is inviting for kids to play outside and ride bikes, etc. Stonebrook Village is a gated neighborhood across from the Publix shopping center at Five Points. There are 24-hour security guards, fishing ponds, tennis courts, a community pool, and an 18-hole golf course and clubhouse. Home has been professionally cleaned. Call today for a private tour! Video: https://youtu.be/3RpWuqI9wDg
Location
State FL
County Santa Rosa
Zoning Res Single
Rooms
Dining Room Breakfast Bar, Breakfast Room/Nook, Formal Dining Room
Kitchen Not Updated
Interior
Interior Features Bonus Room, Office/Study
Heating Central
Cooling Central Air, Ceiling Fan(s)
Flooring Tile, Carpet
Appliance Electric Water Heater, Dryer, Washer
Exterior
Garage 2 Car Garage, Oversized, Side Entrance, Garage Door Opener
Garage Spaces 2.0
Pool None
Community Features Pool, Community Room, Fishing, Gated, Golf, Tennis Court(s)
Utilities Available Underground Utilities
Waterfront No
View Y/N No
Roof Type Shingle
Parking Type 2 Car Garage, Oversized, Side Entrance, Garage Door Opener
Total Parking Spaces 2
Garage Yes
Building
Lot Description Central Access, Near Golf Course, On Golf Course, Interior Lot
Faces From Woodbine Road, turn into Stonebrook Village (via Cobblestone Drive). Turn left on Firestone Drive. Turn left on Champions Drive. Turn right on Oakmont Drive. Home is on your right.
Story 1
Water Public
Structure Type Brick
New Construction No
Others
HOA Fee Include Association
Tax ID 312N29527400K000060
Security Features Security System, Smoke Detector(s)
Pets Description Yes
Read Less
GET MORE INFORMATION




