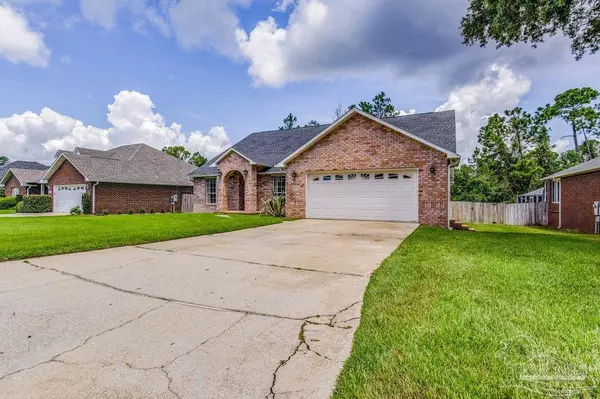Bought with Crystal Collman • TEAM SANDY BLANTON REALTY, INC
For more information regarding the value of a property, please contact us for a free consultation.
7966 Castle Pointe Way Pensacola, FL 32506
Want to know what your home might be worth? Contact us for a FREE valuation!

Our team is ready to help you sell your home for the highest possible price ASAP
Key Details
Sold Price $330,000
Property Type Single Family Home
Sub Type Single Family Residence
Listing Status Sold
Purchase Type For Sale
Square Footage 2,500 sqft
Price per Sqft $132
Subdivision Crown Pointe
MLS Listing ID 613219
Sold Date 10/27/22
Style Traditional
Bedrooms 3
Full Baths 2
HOA Fees $16/ann
HOA Y/N Yes
Originating Board Pensacola MLS
Year Built 1999
Lot Size 10,890 Sqft
Acres 0.25
Lot Dimensions 80X131
Property Description
Rare opportunity in Crown Pointe - close to beaches and NAS! Well-maintained 3 bed, 2 bath all brick home with a dedicated study that could be used as a 4th bedroom. Plenty of space for large gatherings with an open kitchen with countertop bar. The seller is adding new granite and you can choose your favorite! The den has a wood burning fireplace and amazing cork flooring. The same cork flooring can be found in the main bedroom which has trey ceilings. The ensuite bath has a jetted soaking tub with separate shower. Enjoy the screened in deck while soaking in the hot tub. Brand new roof, new full house generator, Guardian air purification system, hurricane shutters, irrigation system, security system, all appliances convey. All systems have been serviced quarterly. Generator has transferable warranty. ****Seller will install buyer's choice of granite for kitchen****
Location
State FL
County Escambia
Zoning County
Rooms
Dining Room Breakfast Bar, Breakfast Room/Nook, Formal Dining Room
Kitchen Not Updated, Granite Counters, Kitchen Island, Pantry
Interior
Interior Features Storage, Cathedral Ceiling(s), Ceiling Fan(s), Crown Molding, Plant Ledges, Recessed Lighting, Vaulted Ceiling(s), Walk-In Closet(s)
Heating Central, Fireplace(s)
Cooling Central Air, Ceiling Fan(s)
Flooring Cork, Tile, Carpet
Fireplace true
Appliance Electric Water Heater, Dishwasher, Disposal, Electric Cooktop, Oven/Cooktop, Self Cleaning Oven
Exterior
Exterior Feature Lawn Pump, Sprinkler
Garage Front Entrance, Oversized, Garage Door Opener
Fence Back Yard, Privacy
Pool None
Utilities Available Cable Available
Waterfront No
Waterfront Description None
View Y/N No
Roof Type Composition
Parking Type Front Entrance, Oversized, Garage Door Opener
Total Parking Spaces 2
Garage Yes
Building
Lot Description Central Access, Interior Lot
Faces WEST ON HWY 98, PAST LILLIAN HWY AND DOCKTRACK RD INTERSECTION. THE SUBDIVISION IS ON THE RIGHT. AFTER TURING INTO THE SUBDIVISION MAKE YOUR FIRST RIGHT ONTO CASTLE POINTE WAY. THE HOUSE WILL BE ON THE LEFT.
Story 1
Water Public
Structure Type Brick, Frame
New Construction No
Others
Tax ID 262S3100950006011
Security Features Security System, Smoke Detector(s)
Read Less
GET MORE INFORMATION




