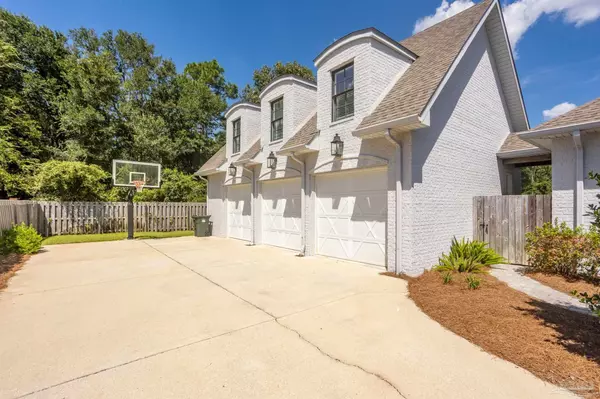Bought with Jon Shell • Levin Rinke Realty
For more information regarding the value of a property, please contact us for a free consultation.
5748 Sparkleberry Ln Pensacola, FL 32526
Want to know what your home might be worth? Contact us for a FREE valuation!

Our team is ready to help you sell your home for the highest possible price ASAP
Key Details
Sold Price $970,000
Property Type Single Family Home
Sub Type Single Family Residence
Listing Status Sold
Purchase Type For Sale
Square Footage 4,389 sqft
Price per Sqft $221
Subdivision Nature Trail
MLS Listing ID 615317
Sold Date 10/25/22
Style French Prov
Bedrooms 4
Full Baths 4
Half Baths 2
HOA Fees $126/ann
HOA Y/N Yes
Originating Board Pensacola MLS
Year Built 2013
Lot Size 0.425 Acres
Acres 0.4252
Property Description
New Orleans Charm has made its way to the Illustrious Nature Trail Subdivision in Pensacola. This Custom Built French Colonial Style Home can only be described as Breathtaking and Grand! Walk beyond the perfectly manicured lawn into the private front courtyard to be greeted by an 8 foot custom French Door Entryway. From the moment you walk in the door, you'll be taken by the high ceilings, custom lighting and flooring matched with beautiful metal work on the staircase. The Chandelier in the Formal dining room is Curry and Co, a renowned custom lighting artist. Pass the office nook into the kitchen and find a Home Chef's Dream, with White Rino Marble Counters, Viking Brand Gas Range and Refrigerator with endless prep space on the extended breakfast bar and island. Huge walk in pantry, ice machine, separate hand sink, and slow close cabinets and drawers as well! Elegant Archways line the living space with French Door Entries all around. The Great room is fitted with custom Travertine and Stone Fireplace and recessed lighting with three archway exits to the back patio. Most rooms in the house are connected to the whole home surround sound system. The Oversized Master Suite is as stunning as the rest of the home, with his and hers vanities and separate powder/dressing area laden with White Rino Marble. His and hers walk in closets as well as a multi-head custom brick walk out shower. Every Bedroom has an ensuite Bathroom, each with it's own custom accents. There is also a whole house Vacuum system by Dirt Devil. At just under 1/2 an acre, the backyard has plenty of room to add a pool. The garage has 3 independent bays at over 1000 square feet on the ground level with over 800 square feet of heated, cooled and plumbed bonus space with endless potential for a game/theater room or a garage apartment. Just under 4,400 square feet of living space in the main home, you will have plenty of space for entertaining and housing a multitude of guests! Huge Walk through attic!
Location
State FL
County Escambia
Zoning County,Res Single
Rooms
Other Rooms Detached Self Contained Living Area
Dining Room Breakfast Bar, Breakfast Room/Nook, Formal Dining Room
Kitchen Updated, Kitchen Island, Pantry, Desk
Interior
Interior Features Storage, Baseboards, Ceiling Fan(s), Chair Rail, Crown Molding, High Ceilings, High Speed Internet, In-Law Floorplan, Recessed Lighting, Sound System, Walk-In Closet(s), Wet Bar, Central Vacuum, Bonus Room, Game Room, Gym/Workout Room, Media Room
Heating Multi Units, Central, Fireplace(s)
Cooling Multi Units, Central Air, Ceiling Fan(s)
Flooring Brick, Hardwood, Tile
Fireplace true
Appliance Water Heater, Tankless Water Heater/Gas, Built In Microwave, Dishwasher, Disposal, Double Oven, Gas Stove/Oven, Oven/Cooktop, Refrigerator, Self Cleaning Oven
Exterior
Exterior Feature Sprinkler, Rain Gutters
Garage 3 Car Garage, Detached, Golf Cart Garage, Oversized, Garage Door Opener
Garage Spaces 3.0
Fence Back Yard, Privacy
Pool None
Community Features Pool, Community Room, Fitness Center, Gated, Playground, Security/Safety Patrol, Sidewalks, Tennis Court(s)
Utilities Available Cable Available, Underground Utilities
Waterfront No
Waterfront Description None, No Water Features
View Y/N No
Roof Type Shingle, Hip
Parking Type 3 Car Garage, Detached, Golf Cart Garage, Oversized, Garage Door Opener
Total Parking Spaces 8
Garage Yes
Building
Lot Description Interior Lot
Faces From I-10 headed west, take exit 5 (alt 90) turn left and travel approximately 2.5 miles to main entrance to Nature Trail on the left. See guard at gate for access
Story 2
Water Public
Structure Type Brick, Frame
New Construction No
Others
HOA Fee Include Association, Management, Recreation Facility
Tax ID 091S314200120009
Security Features Security System, Smoke Detector(s)
Pets Description Yes
Read Less
GET MORE INFORMATION




