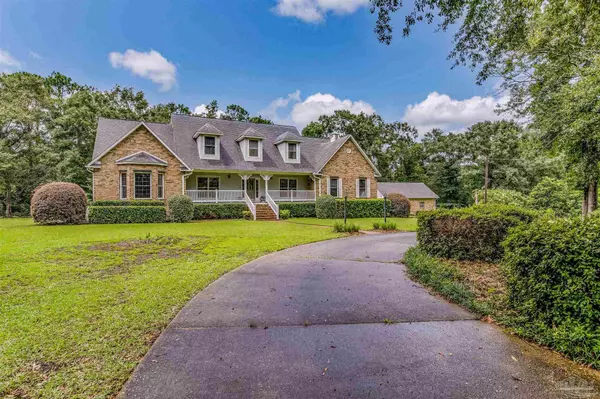Bought with Donna Lashley • CENTURY 21 AMERISOUTH REALTY
For more information regarding the value of a property, please contact us for a free consultation.
4450 Molino Meadows Dr Molino, FL 32577
Want to know what your home might be worth? Contact us for a FREE valuation!

Our team is ready to help you sell your home for the highest possible price ASAP
Key Details
Sold Price $635,000
Property Type Single Family Home
Sub Type Single Family Residence
Listing Status Sold
Purchase Type For Sale
Square Footage 2,479 sqft
Price per Sqft $256
Subdivision Molino Meadows
MLS Listing ID 613901
Sold Date 10/11/22
Style Traditional
Bedrooms 4
Full Baths 3
Half Baths 1
HOA Fees $16/ann
HOA Y/N Yes
Originating Board Pensacola MLS
Year Built 1988
Lot Size 5.746 Acres
Acres 5.7459
Lot Dimensions 360x712
Property Description
Sprawling 5.5-acre custom pool home with a detached garage/workshop plus an extra 1000 square foot basement located in the coveted Molino Meadows Subdivision. Beautiful home in a cul-d-sac with a circular driveway and mature flowering shrubs and hardwood trees. The exterior of the brick two story home is appointed with a front porch, dormer windows and a stained glass front door. The entrance foyer, dining room and kitchen feature pristine oak hardwood floors. The custom trim and doors throughout the house are wood with handmade rosettes. The kitchen opens to the dining room as well as the living room and overlooks the pool and the lovely landscaped backyard and wooded area beyond. A well placed half bath for the pool and the guests is conveniently located by the back door on the way to the large laundry room at two car garage. The cozy family room with a brick wood burning fireplace and French doors leading to the covered porch is accessed from the foyer as well as the kitchen. The expansive master bedroom has a window seat with a view of the back yard and a French door leading to the covered porch. The master bath has a separate vanity area, large walk in closet, garden tub and shower. A guest bedroom or office space with and a full bathroom complete the main level. Upstairs, two large guest bedrooms with dormer windows and ample storage space share a full bathroom. The basement is currently the ultimate game room with a pool table that conveys and a built in bar. An additional hobby room and enormous storage room can serve many uses. The private backyard oasis features a pool and a detached garage with a workshop. The water heater was replaced in 2022 and the roof will be replaced prior to closing.
Location
State FL
County Escambia
Zoning County,Deed Restrictions
Rooms
Other Rooms Workshop/Storage
Basement Finished
Dining Room Breakfast Bar, Formal Dining Room, Kitchen/Dining Combo
Kitchen Updated, Kitchen Island, Solid Surface Countertops
Interior
Interior Features Baseboards, Ceiling Fan(s), Crown Molding, Bonus Room
Heating Multi Units, Central, Fireplace(s)
Cooling Multi Units, Central Air, Ceiling Fan(s)
Flooring Hardwood, Vinyl, Carpet
Fireplace true
Appliance Electric Water Heater, Dishwasher, Down Draft, Microwave, Oven/Cooktop, Refrigerator, Oven
Exterior
Exterior Feature Irrigation Well, Sprinkler
Garage 2 Car Garage, Circular Driveway, Detached, Side Entrance, Garage Door Opener
Garage Spaces 2.0
Fence Back Yard
Pool In Ground
Community Features Equestrian
Waterfront No
Waterfront Description None, No Water Features
View Y/N No
Roof Type Shingle
Parking Type 2 Car Garage, Circular Driveway, Detached, Side Entrance, Garage Door Opener
Total Parking Spaces 2
Garage Yes
Building
Lot Description Cul-De-Sac
Faces Hwy 29 north to right on Hwy 196 then left on Molino Meadows Rd. Two story home at the end of the street in the cul-d-sac.
Story 3
Water Public
Structure Type Brick Veneer, Vinyl Siding, Frame
New Construction No
Others
HOA Fee Include Association, Deed Restrictions
Tax ID 152N314201000003
Security Features Smoke Detector(s)
Pets Description Yes
Read Less
GET MORE INFORMATION




