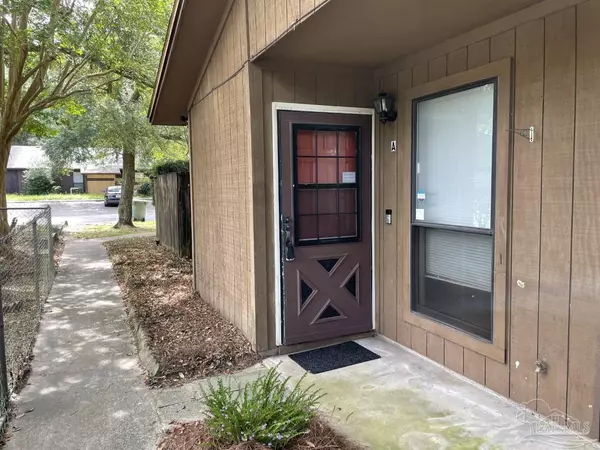Bought with Shari Alberson • Nexthome Momentum
For more information regarding the value of a property, please contact us for a free consultation.
8341 Country Walk Dr Pensacola, FL 32514
Want to know what your home might be worth? Contact us for a FREE valuation!

Our team is ready to help you sell your home for the highest possible price ASAP
Key Details
Sold Price $70,000
Property Type Other Types
Sub Type Res Attached
Listing Status Sold
Purchase Type For Sale
Square Footage 1,000 sqft
Price per Sqft $70
Subdivision De Mars Heights
MLS Listing ID 614246
Sold Date 10/10/22
Style Cottage
Bedrooms 2
Full Baths 2
HOA Y/N No
Originating Board Pensacola MLS
Year Built 1986
Lot Size 3,833 Sqft
Acres 0.088
Property Description
This conveniently located cottage in Pensacola is ready for You! The functional floor plan includes 2 bedrooms and 2 bathrooms, and a spacious living and dining area that greets you upon entry with vaulted ceilings and attractive slate flooring. The kitchen includes pantry storage, stove, dishwasher and refrigerator. A generously sized master suite has a large walk in closet, vanity dressing area and separate water closet with tub/shower combo. The guest bathroom has a tub/shower combo and attached utility room. French doors in the living area lead to the back patio and privacy fenced back yard with an attached utility storage room. There is a chain link fenced area in the front yard for kids and pets to safely enjoy the shady yard. Unit A comes with 2 parking spaces adjacent to the sidewalk leading to the inviting front porch. This home needs some TLC to bring it to its full potential and is being offered AS-IS. Please call with any questions and plan to make this well-priced, low maintenance home your home!
Location
State FL
County Escambia
Zoning County
Rooms
Other Rooms Workshop/Storage
Dining Room Living/Dining Combo
Kitchen Updated, Pantry
Interior
Interior Features Ceiling Fan(s), High Ceilings, High Speed Internet
Heating Central
Cooling Central Air, Ceiling Fan(s)
Flooring Slate, Tile
Appliance Electric Water Heater, Dryer, Dishwasher, Electric Cooktop, Oven/Cooktop, Refrigerator
Exterior
Garage 2 Space/Unit
Fence Back Yard, Chain Link, Privacy
Pool None
Waterfront No
View Y/N No
Roof Type Composition
Parking Type 2 Space/Unit
Total Parking Spaces 2
Garage No
Building
Lot Description Corner Lot
Faces I-10, exit at Davis Hwy., go North turn left on Olive Rd., turn right on Whitmire Dr., left on Acorn St., and right on Country Walk Dr. to home on left in the corner.
Story 1
Water Public
Structure Type Wood Siding, Frame
New Construction No
Others
Tax ID 201S301150061001
Special Listing Condition As Is
Read Less
GET MORE INFORMATION




