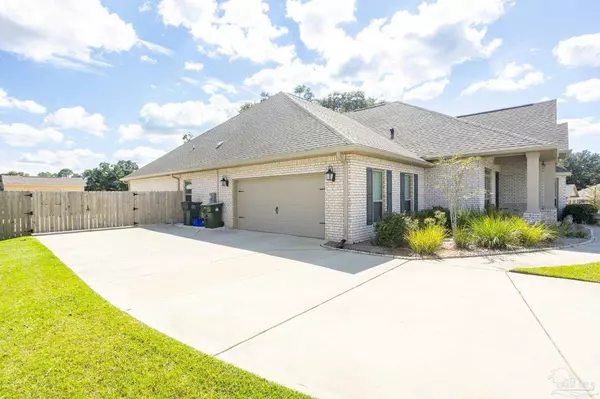Bought with Michelle Lawyer • HomeSmart Sunshine Realty
For more information regarding the value of a property, please contact us for a free consultation.
9455 Pebble Stone Dr Pensacola, FL 32526
Want to know what your home might be worth? Contact us for a FREE valuation!

Our team is ready to help you sell your home for the highest possible price ASAP
Key Details
Sold Price $595,000
Property Type Single Family Home
Sub Type Single Family Residence
Listing Status Sold
Purchase Type For Sale
Square Footage 3,127 sqft
Price per Sqft $190
Subdivision Vintage Creek
MLS Listing ID 615395
Sold Date 10/05/22
Style Craftsman
Bedrooms 5
Full Baths 3
HOA Fees $100/ann
HOA Y/N Yes
Originating Board Pensacola MLS
Year Built 2020
Lot Size 10,890 Sqft
Acres 0.25
Property Description
This is your chance to own one of the highly coveted D.R. Horton McKenzie floor plans inside the stunning gated community of Vintage Creek. This elegant 5 bedroom 3 bathroom home boasts 3,127 sqft and offers the perfect family environment with three separate wings of the home, ensuring privacy while also being the perfect space for entertaining by utilizing the grand open family room, dining and kitchen area. The entire home is awe inducing with thoughtful details such as crown molding, tray ceilings and architectural arches throughout. While the kitchen was crafted with upgrades such as granite countertops, quality plumbing fixtures and recessed maple panel cabinets, the owners have gone above and beyond adding even higher caliber stainless steel refrigerator and dishwasher plus a water filtration system for the kitchen sink and fridge. Upgrades flow from the kitchen into the master bathroom where the toilet has been upgraded and the 11'3 x 7'7 closet has been customized with adjustable racks and shelving-- truly a couple's dream! The entire home utilizes Connected Smart Home Technology giving you the ability to control the thermostat, lights, lock and alarm remotely, offering peace of mind while away from the home. The upgrades don't end inside the home! The exterior landscaping has been meticulously renovated and maintained with climate friendly landscape rock and mulch, and extra concrete wraps around the entire width of the back of the home leading from the driveway up to the shed in the backyard, which would be the perfect place to house your boat or RV. For your relaxation you will find a Master Spa hot tub equipped with biomagnetic jet therapy treatment settings. A new privacy fence and gutters have also been added to the already splendid exterior. Steps away from this must see home is the Village Creek community pool and barbecue area that is yours to use as a member of this exclusive community. You will absolutely love to call Vintage Creek your new home!
Location
State FL
County Escambia
Zoning Res Single
Rooms
Dining Room Breakfast Bar, Breakfast Room/Nook, Formal Dining Room
Kitchen Updated, Granite Counters, Kitchen Island, Pantry
Interior
Interior Features Baseboards, Ceiling Fan(s), Crown Molding, High Ceilings, Recessed Lighting, Tray Ceiling(s)
Heating Heat Pump
Cooling Heat Pump, Ceiling Fan(s)
Flooring Tile, Carpet, Simulated Wood
Appliance Electric Water Heater, Built In Microwave, Continuous Cleaning Oven, Dishwasher, Disposal, Oven/Cooktop, Oven
Exterior
Garage 2 Car Garage, Side Entrance, Garage Door Opener, Converted Garage
Garage Spaces 2.0
Pool None
Community Features Pool, Gated, Pavilion/Gazebo
Utilities Available Underground Utilities
Waterfront No
View Y/N No
Roof Type Shingle
Parking Type 2 Car Garage, Side Entrance, Garage Door Opener, Converted Garage
Total Parking Spaces 2
Garage Yes
Building
Faces I-10 to Exit 5-West on Hwy 90/9Mile Road to Vintage Creek on the right.
Story 1
Water Public
Structure Type Brick Veneer, HardiPlank Type, Brick, Frame
New Construction No
Others
Tax ID 011S324500002001
Security Features Smoke Detector(s)
Read Less
GET MORE INFORMATION




