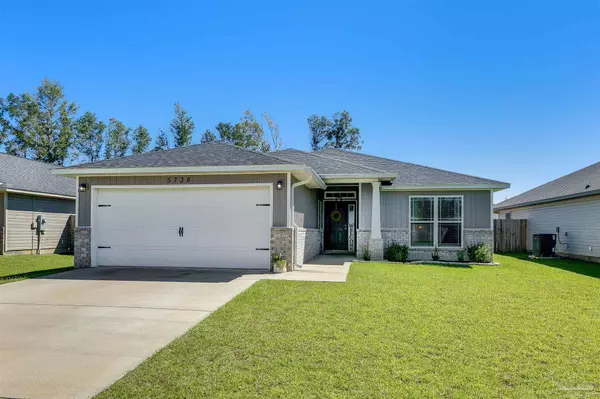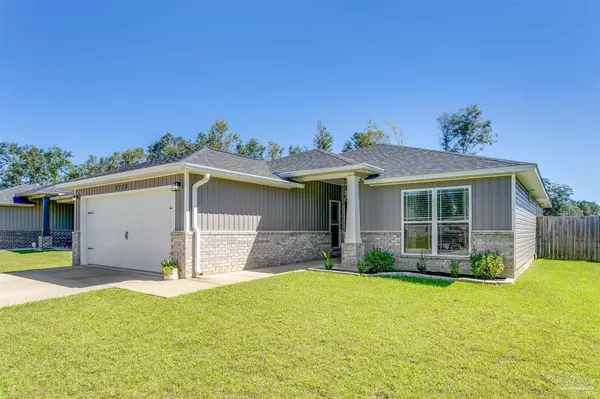Bought with Peter Linsky • KELLER WILLIAMS REALTY GULF COAST
For more information regarding the value of a property, please contact us for a free consultation.
5738 Peach Dr Pace, FL 32571
Want to know what your home might be worth? Contact us for a FREE valuation!

Our team is ready to help you sell your home for the highest possible price ASAP
Key Details
Sold Price $305,000
Property Type Single Family Home
Sub Type Single Family Residence
Listing Status Sold
Purchase Type For Sale
Square Footage 1,738 sqft
Price per Sqft $175
Subdivision Woodlands
MLS Listing ID 614339
Sold Date 10/05/22
Style Cottage
Bedrooms 4
Full Baths 2
HOA Fees $20/ann
HOA Y/N Yes
Originating Board Pensacola MLS
Year Built 2020
Lot Size 8,712 Sqft
Acres 0.2
Property Description
Why wait on builder grade construction to be completed? Seller has taken this already beautiful 2020 home to the next level of gorgeous! Start at the curb with updated landscaping and lighting, leading into the spacious open floor plan. Living room has a spectacular Bossin 50 inch Ultra Thin & Silence Linear recessed fireplace with custom shiplap surround. Sellers added custom open shelving above coffee bar that is open to the dining area and installed Franklin satin nickel cabinet hardware to the kitchen cabinets. Kitchen features include an island, recessed lights as well as pendant lights over the bar area, granite counter tops and a double under mount sink. Stainless steel appliances that includes a flat top range, built-in microwave, dishwasher & garbage disposal. Master bedroom has new flooring (as well as in the master bedroom closet), new lighting, and new ceiling fan. Master bath comes with a double vanity with upgraded black finish sink fixtures, granite counter w/under mount sink, garden tub, tile shower, private water closet & a very large walk-in closet. Also has new cabinetry hardware and mirrors. Additional bedrooms are spacious and additional bathroom has new mirror and new cabinetry hardware. Home has updated lighting throughout, and window blinds for privacy. Perfectly sized covered lanai and extended slab for entertaining within a fully privacy fenced backyard. Convenient to I-10, Highway 90, Super Walmart, Lowes, restaurants & shopping. About fifteen minutes to NAS Whiting Field and UWF. Listing Agent does believe that the acquired information is accurate and true, the Buyer and Buyer's Agent should verify all details related to this property, including but not limited to: parcel dimensions, acreage, school zone, zoning classification, land use, & any other information that may affect the Buyer's decision to purchase this property.
Location
State FL
County Santa Rosa
Zoning Res Single
Rooms
Dining Room Breakfast Bar, Kitchen/Dining Combo
Kitchen Updated, Granite Counters, Kitchen Island, Pantry
Interior
Interior Features Ceiling Fan(s), Recessed Lighting
Heating Heat Pump, Central, Fireplace(s)
Cooling Heat Pump, Central Air, Ceiling Fan(s)
Flooring Carpet, Simulated Wood
Fireplace true
Appliance Electric Water Heater, Built In Microwave, Dishwasher, Disposal, Electric Cooktop, Self Cleaning Oven
Exterior
Garage 2 Car Garage
Garage Spaces 2.0
Fence Back Yard
Pool None
Community Features Picnic Area, Playground, Sidewalks
Waterfront No
Waterfront Description None
View Y/N No
Roof Type Shingle
Parking Type 2 Car Garage
Total Parking Spaces 2
Garage Yes
Building
Lot Description Central Access
Faces From I-10 east to exit 22, Left on Avalon Blvd, turn left at next red light, turn right at the three way stop, and left on Red Cedar Road to the Model Home on the right. From Hwy 90 East towards Milton to Right on Bell Lane, go 1.7 miles and turn right on Red Cedar Lane
Story 1
Water Public
Structure Type Brick Veneer, Vinyl Siding, Brick, Frame
New Construction No
Others
Tax ID 261N295878001000350
Security Features Smoke Detector(s)
Read Less
GET MORE INFORMATION




