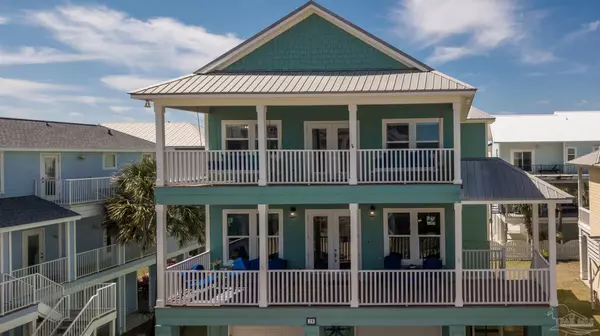Bought with Carole Neuner • Levin Rinke Realty
For more information regarding the value of a property, please contact us for a free consultation.
25 Calle Marbella Pensacola Beach, FL 32561
Want to know what your home might be worth? Contact us for a FREE valuation!

Our team is ready to help you sell your home for the highest possible price ASAP
Key Details
Sold Price $1,380,000
Property Type Single Family Home
Sub Type Single Family Residence
Listing Status Sold
Purchase Type For Sale
Square Footage 2,640 sqft
Price per Sqft $522
Subdivision Santa Rosa Villas Est
MLS Listing ID 611376
Sold Date 09/27/22
Style Traditional
Bedrooms 4
Full Baths 4
HOA Fees $165/ann
HOA Y/N Yes
Originating Board Pensacola MLS
Year Built 2010
Lot Size 5,662 Sqft
Acres 0.13
Property Description
Bring your flip flops and beach chair, here is the quintessential beach home located just steps away from the pristine white sands of Pensacola Beach. Santa Rosa Villas Estates is a gated subdivision with community pool and pier, views of both Santa Rosa Sound and the Gulf of Mexico and allows for short term rentals - the perfect home or investment opportunity. This custom home has a welcoming front patio, 10-foot ceilings, crown moldings, beautiful rich-toned floors, gorgeous staircase, and a 3-stop elevator. The open floor plan is perfect for entertaining. The living room is adorned with contemporary fireplace surrounded with cabinetry and shelving. The light and bright kitchen and dining area has an abundance of seating for family with the kitchen island and peninsula. Thoughtful extras abound such as the double ovens, two beverage coolers, an extra buffet serving area with additional cabinetry, and gas stove that is highlighted by custom light fixtures. The kitchen opens on to the back patio for al fresco dining. Conveniently located on the main level is the guest room complete with full bathroom. The primary bedroom is located on the upper level, with double doors leading to a private covered patio with amazing double-water views, the ideal place to relax and read a book. The en suite bathroom has double vanities, garden tub, and separate tiled shower. On this level are 2 additional guest bedrooms with private full bathrooms, a reading nook/workspace, and the conveniently located laundry room. The oversized 2 car garage is spacious and has ample room for all your beach gear - even including a separate storage room to keep all your items organized. There is a perfect amount of yard space to enjoy a little gardening and a quick rinse in the outdoor shower area. For easy maintenance, this home was constructed with hardiboard siding, impact resistant windows, metal roof, and spray foam insulation for energy efficiency. Make an appointment for your private showing
Location
State FL
County Escambia
Zoning Res Single
Rooms
Dining Room Breakfast Bar
Kitchen Not Updated, Granite Counters, Kitchen Island, Pantry
Interior
Interior Features Ceiling Fan(s), Crown Molding, Elevator
Heating Multi Units
Cooling Multi Units, Ceiling Fan(s)
Flooring Carpet, Laminate
Fireplaces Type Gas
Fireplace true
Appliance Electric Water Heater, Dishwasher, Double Oven, Microwave, Refrigerator
Exterior
Exterior Feature Balcony
Garage 3 Car Garage, Oversized, Garage Door Opener
Garage Spaces 3.0
Pool None
Community Features Beach, Pool, Dock, Fishing, Pier
Utilities Available Underground Utilities
Waterfront No
View Y/N Yes
View Gulf, Sound
Roof Type Metal
Parking Type 3 Car Garage, Oversized, Garage Door Opener
Total Parking Spaces 3
Garage Yes
Building
Lot Description Central Access
Faces Pensacola Beach Blvd to Via De Luna Dr. Santa Rosa Villas Estates is the last subdivision on the left before Portofino.
Story 2
Water Public
Structure Type HardiPlank Type, Frame
New Construction No
Others
HOA Fee Include Association
Tax ID 282S261170000007
Pets Description Yes
Read Less
GET MORE INFORMATION




