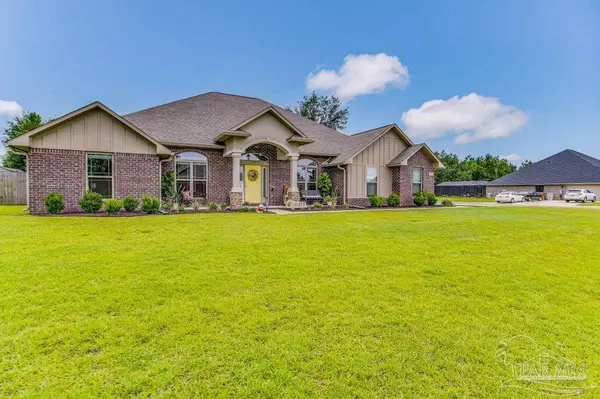Bought with Amanda Farmer • KELLER WILLIAMS REALTY ALABAMA GULF COAST
For more information regarding the value of a property, please contact us for a free consultation.
5211 Medicine Bow St Milton, FL 32570
Want to know what your home might be worth? Contact us for a FREE valuation!

Our team is ready to help you sell your home for the highest possible price ASAP
Key Details
Sold Price $521,500
Property Type Single Family Home
Sub Type Single Family Residence
Listing Status Sold
Purchase Type For Sale
Square Footage 3,011 sqft
Price per Sqft $173
Subdivision Holley-Cliff Estates
MLS Listing ID 613640
Sold Date 09/23/22
Style Contemporary
Bedrooms 4
Full Baths 3
HOA Y/N Yes
Originating Board Pensacola MLS
Year Built 2017
Lot Size 0.410 Acres
Acres 0.41
Property Description
Stop the car!! You have found it! Welcome to this move-in ready four bedroom and three full bath home. Conveniently located in Milton, you are a short drive to the interstate, beaches, and shopping along Hwy 90. As you pull up to this home, you are greeted with a expansive corner lot with mature landscaping. Stepping inside the well-lit foyer, you will notice the formal dining room to your right with laminate wood-look flooring and plenty of space for your largest table. To the let, you will notice the extra den or office with 11 foot ceilings. As you enter the great room, you will notice the large space that is perfect for entertaining, electric fireplace, and tray ceilings. Stepping into the kitchen, you will take note of the massive amount of real-wood cabinets, granite counter tops, breakfast bar, tile flooring, undermount sink, full stainless steel appliances, and walk-in pantry. The split floorplan offer the master bedroom off the dining nook and also offers tray ceilings, dual vanities in the bathroom, dual walk-in closets, garden tub and separate shower. At the opposite end of the home, you will find the guest hall with two bedrooms and guest bath. Additionally, there is an oversized guest bedroom with accompanying bathroom in the same hall. The oversized bathroom opens into the large Florida Room that offers tons of natural light and upgraded tile flooring. Out back, you will step into the backyard oasis. The first feature is the extended patio that is completely seal with an epoxy coating while also having an insulated covering - perfect for entertaining. You can lounge around the in-ground pool or enjoy the open yard space. Additional features include a shed/yard building, extended driveway for parking 6+ vehicles, and so much more!! Schedule your tour today!
Location
State FL
County Santa Rosa
Zoning Res Single
Rooms
Other Rooms Yard Building
Dining Room Breakfast Bar, Formal Dining Room, Kitchen/Dining Combo
Kitchen Not Updated
Interior
Interior Features Baseboards, Ceiling Fan(s), Walk-In Closet(s)
Heating Central, Fireplace(s)
Cooling Central Air, Ceiling Fan(s)
Flooring Tile, Carpet, Simulated Wood
Fireplace true
Appliance Electric Water Heater
Exterior
Exterior Feature Fire Pit
Garage 2 Car Garage, Garage Door Opener
Garage Spaces 2.0
Fence Back Yard
Pool In Ground
Utilities Available Cable Available
Waterfront No
View Y/N No
Roof Type Shingle
Parking Type 2 Car Garage, Garage Door Opener
Total Parking Spaces 2
Garage Yes
Building
Lot Description Corner Lot
Faces From Berryhill Rd - head north on Anderson Ln then turn onto Medicine Bow.
Story 1
Water Public
Structure Type Brick Veneer, Brick
New Construction No
Others
Tax ID 242N29192300B000280
Read Less
GET MORE INFORMATION




