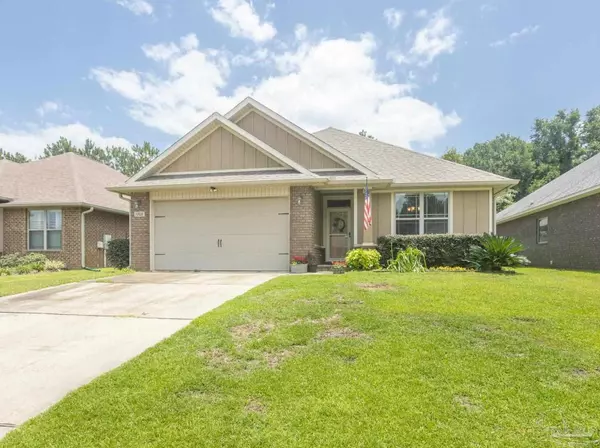Bought with Donna Lashley • CENTURY 21 AMERISOUTH REALTY
For more information regarding the value of a property, please contact us for a free consultation.
5208 Parkside Dr Pace, FL 32571
Want to know what your home might be worth? Contact us for a FREE valuation!

Our team is ready to help you sell your home for the highest possible price ASAP
Key Details
Sold Price $290,000
Property Type Single Family Home
Sub Type Single Family Residence
Listing Status Sold
Purchase Type For Sale
Square Footage 1,879 sqft
Price per Sqft $154
Subdivision Parkwood Commons
MLS Listing ID 610737
Sold Date 09/23/22
Style Contemporary
Bedrooms 3
Full Baths 2
HOA Y/N No
Originating Board Pensacola MLS
Year Built 2014
Lot Size 6,534 Sqft
Acres 0.15
Property Description
Priced to Sell! Come take a look at this Beatufiul Move in Ready Home, Located in the heart of Pace. This home is better than new and just waiting for you and your family! The Home features a 2 Car Garage, Covered Front Porch and 8x16 Covered Back Porch, an Open Split Floor Plan with a host of amenities including:* Gutters * Fabric Shield Storm Protection * Energy Efficient Heat Pump * Tile Flooring in Kitchen, Bathrooms, Laundry Room, and Foyer * Custom Painted Walls * Spanish Lace Texture Walls & Ceilings * Upgraded Lighting * Rounded Corners * Wide Colonial Baseboards * Ceiling Fans * Insulated Tilt Windows * Inside laundry room *Family Room has 9 ft. Ceiling * Tray Ceilings with Crown Molding in the Master Bedroom, Family Room, and Dining Room *Luxurious Master Bath, Large Double Sink Vanity, Garden Tub, Separate Shower, 2 Walk in Closets, and a Private Water Closet and *Large Linen Closet with wire shelves in the Master Bedroom. The Kitchen is complete with Solid Wood Maple Cabinets accented with Crown Molding, Soft Close Drawers, Granite Counters, Hop Up Bar, a Corner Lighted Pantry, Kenmore Stainless Appliances and Garbage Disposal. The Kitchen is open to the Family Room and offers easy access to the Formal Dining, making this home perfect for entertaining. There are two nice size guest bedrooms (one with a walk in closet), there is a full bath, and a laundry Room. You will enjoy relaxing on your Covered Back Patio while watching the kids and dogs run and play in the fenced private backyard. The home comes with an ADT Security system that will convey (no charge for the system) to the new buyer. Conveniently located near S. S. Dixon, Sims, Pace High School, Hwy 90, Publix, Shopping, Dining, Pensacola, NAS Whiting Field, I10, a short drive to the Beautiful Blackwater State Park, the Gorgeous Beaches of NW Florida and NAS Pensacola. Call today to schedule your private tour!
Location
State FL
County Santa Rosa
Zoning Res Single
Rooms
Dining Room Breakfast Bar, Formal Dining Room
Kitchen Not Updated, Granite Counters, Pantry
Interior
Interior Features Baseboards, Boxed Ceilings, Ceiling Fan(s), High Ceilings, Walk-In Closet(s)
Heating Central
Cooling Central Air, Ceiling Fan(s)
Flooring Tile, Carpet
Appliance Electric Water Heater, Built In Microwave, Dishwasher, Electric Cooktop, Refrigerator
Exterior
Exterior Feature Rain Gutters
Garage 2 Car Garage, Garage Door Opener
Garage Spaces 2.0
Fence Back Yard, Privacy
Pool None
Utilities Available Cable Available
Waterfront No
View Y/N No
Roof Type Shingle
Parking Type 2 Car Garage, Garage Door Opener
Total Parking Spaces 2
Garage Yes
Building
Lot Description Central Access, Interior Lot
Faces Hwy 90, North on Chumuckla Hwy, Right on Adams Rd, left into Parkwood Commons neighborhood, home will be on the right.
Story 1
Water Public
Structure Type Brick Veneer, Brick, Frame
New Construction No
Others
HOA Fee Include None
Tax ID 041N29305400A000070
Security Features Security System
Read Less
GET MORE INFORMATION




