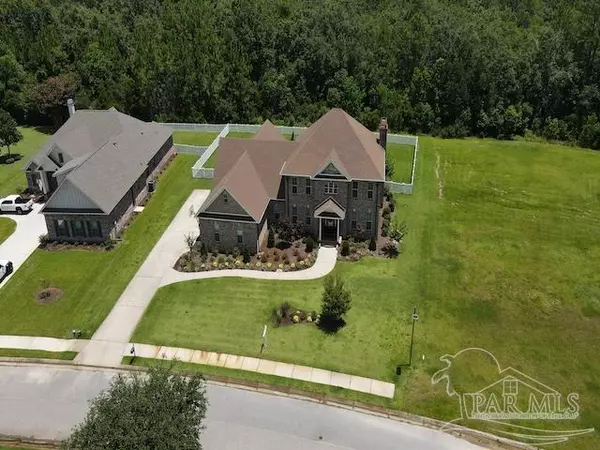Bought with Leslie Banks • Connell & Company Realty Inc.
For more information regarding the value of a property, please contact us for a free consultation.
5696 Abbington Ln Milton, FL 32583
Want to know what your home might be worth? Contact us for a FREE valuation!

Our team is ready to help you sell your home for the highest possible price ASAP
Key Details
Sold Price $985,000
Property Type Single Family Home
Sub Type Single Family Residence
Listing Status Sold
Purchase Type For Sale
Square Footage 4,719 sqft
Price per Sqft $208
Subdivision The Moors Golf & Racquet Club
MLS Listing ID 611938
Sold Date 09/15/22
Style Contemporary
Bedrooms 6
Full Baths 3
Half Baths 1
HOA Fees $112/ann
HOA Y/N Yes
Originating Board Pensacola MLS
Year Built 2016
Lot Size 0.630 Acres
Acres 0.63
Lot Dimensions 105 x 235
Property Description
Crème de la crème…A-list…Prime…Located in the gated Highlands section of the Moors, this lovely Estate Home was Custom designed & built by the owner from top to bottom in 2016. An expansive floorplan with appx 4700 SF of indoor living space including 6 bedrooms all having walk in closets; 3 & ½ baths; 2 bonus rooms; office; great room & dining hearth room. The outdoor living space is equally generous with a large covered grilling porch & custom outdoor kitchen & 2nd level balcony deck overlooking the fabulously designed quartz gunite pool & hot tub adorned by it's custom paver deck system. The pool is equipped with an ionizer to lessen chlorine usage; pool & hot tub heater & auto Polaris pool vacuum to keep the pool clean. The beautiful solid wood exterior doors acquired in California are truly next level. The custom interior includes appointments & efficiencies expected in a home of this caliber such as: 10 foot ceilings; a picturesque banister stairwell at the foyer; oversized fireplace inset; hardwood & porcelain tile flooring; inside & outside Sonos sound system; custom cabinetry; crown molding; baseboard & casing finishes and standing garden tub & shower with horizontal jets at the master bath. She's very efficient with low utility, maintenance & insurance bills which are the result of: all brick construction; a 2 system all electric high efficiency heat pump HVAC; spray foam insulation; double pane vinyl impact windows; well pump for the timed sprinkler system which keeps the grass green & propane gas which serves the outdoor grill, large decorative front lanterns and pool heater. For gas cooking connoisseurs, a gas stub is at the kitchen if needed. Vehicle storage will be a breeze in your oversized 3 car garage. The Moors Fitness Center pool and tennis courts are a couple minutes walk. The location is stellar with drive times to the beaches, downtown Pensacola and Northeast Pensacola being unrivaled by other neighborhoods of this caliber.
Location
State FL
County Santa Rosa
Zoning Res Single
Rooms
Dining Room Breakfast Bar, Formal Dining Room
Kitchen Updated, Solid Surface Countertops
Interior
Interior Features Storage, Baseboards, Ceiling Fan(s), Crown Molding, High Ceilings, Sound System, Tray Ceiling(s), Walk-In Closet(s), Bonus Room, Office/Study
Heating Heat Pump, Central, Fireplace(s)
Cooling Heat Pump, Central Air, Ceiling Fan(s)
Flooring Hardwood, Tile
Fireplaces Type Master Bedroom
Fireplace true
Appliance Water Heater, Electric Water Heater, Dishwasher, Microwave, Refrigerator, Self Cleaning Oven
Exterior
Exterior Feature Balcony, Irrigation Well, Lawn Pump, Outdoor Kitchen, Rain Gutters
Garage 3 Car Garage, Side Entrance, Garage Door Opener
Garage Spaces 3.0
Fence Back Yard
Pool Gunite, In Ground, Pool/Spa Combo, Salt Water
Community Features Pool, Fitness Center, Gated, Playground, Sidewalks, Tennis Court(s)
Utilities Available Cable Available, Underground Utilities
Waterfront No
Waterfront Description None
View Y/N No
Roof Type Composition
Parking Type 3 Car Garage, Side Entrance, Garage Door Opener
Total Parking Spaces 3
Garage Yes
Building
Lot Description Central Access
Faces North from I-10 on Avalon Boulevard to left into The Moors onto Highland Brae Blvd. First right onto Edinburgh Castle Drive; right onto Abbington Lane. Home is on the right.
Story 2
Water Public
Structure Type Brick Veneer, Brick, Frame
New Construction No
Others
HOA Fee Include Association, Management, Recreation Facility
Tax ID 411N28256700R000150
Security Features Smoke Detector(s)
Read Less
GET MORE INFORMATION




