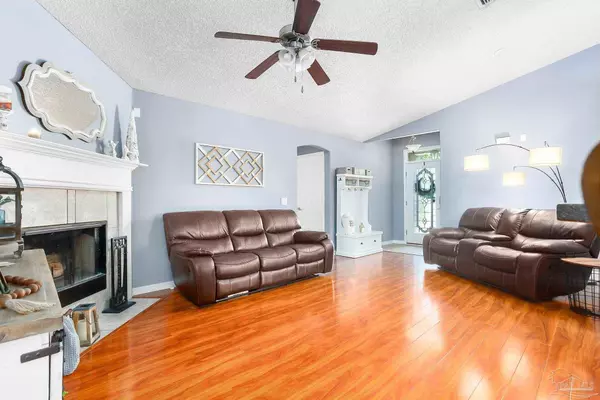Bought with Catherine Bergfelder • EXP Realty, LLC
For more information regarding the value of a property, please contact us for a free consultation.
5013 Makenna Cir Pace, FL 32571
Want to know what your home might be worth? Contact us for a FREE valuation!

Our team is ready to help you sell your home for the highest possible price ASAP
Key Details
Sold Price $295,000
Property Type Single Family Home
Sub Type Single Family Residence
Listing Status Sold
Purchase Type For Sale
Square Footage 1,579 sqft
Price per Sqft $186
Subdivision Oak Leigh Place
MLS Listing ID 613871
Sold Date 09/14/22
Style Contemporary
Bedrooms 3
Full Baths 2
HOA Fees $24/ann
HOA Y/N Yes
Originating Board Pensacola MLS
Year Built 2007
Lot Size 7,405 Sqft
Acres 0.17
Lot Dimensions 58' x 125'
Property Description
*OPEN HOUSE* Sat 10-12 Aug 13 - Oak Leigh Place in Pace! This beautiful Brick Home is Well Maintained, Clean & Move-in Ready! Also located in the Highly Sought Pace High School Disctrict! Just driving into this quaint neighborhood seems to offer peace of mind. When you walk onto your front porch you’ll know you have found a Great Place to Live! Smarthome includes Google Nest Doorbell, Smarthub, Thermostat, Lighting w/ Switchplates you control w/ your phone. You'll walk through the Front Storm Door & Stainglass Door w/ Transom to enter the Foyer. The expansive Living Space is like an Open Concept w/ Cathedral Ceiling connecting the Kitchen and Dining Room together. Features include Wood Burning Tiled Fireplace, Plant Ledges, Bull-nose Edges along w/ Wood-look Flooring & all Freshly Painted Cathedral Gray. Kitchen highlights are Solid Surface Counter-tops w/ Double Bowl Sink, Brand New LG Stainless Steel Refrigerator, New LG Stove, New LG Microwave & New LG Dishwasher, Freshly Painted White Wood Cabinets all decked out with New Tile Backsplash & partial Crown Molding gives this kitchen the finished touch. Kitchen also features an Eat-In Dinette Area, Hop-up Bar, Recessed Lighting, Closet Style Indoor Laundry & Large Double Pantry. Larger Master Suite is located in back of the Split Floor-plan w/ New Vinyl Plank Flooring. HUGE Walk-In Closet located in the En-suite Bathroom features include Wood Cabinets, Single Bowl Sink, Soaking Tub, Separate Shower, & Frosted Slide up Window. Guest Bathroom perfectly positioned between additional Bedrooms also have Luxury Vinyl Plank Flooring & features Single Bowl Sink & Shower/Tub Combo. Sliding Glass Door leads out to an amazing backyard & includes New Shadowbox Privacy Fencing. It's a Tranquil place, so relax & unwind by the Firepit. Outdoor entertaining space - Check! Other Features - 2 Car Garage w/ Opener & Pulldown Stairs w/ storage, Google Nest, Taexx Pest Control System, HVAC - 2014/2019 unit & Hurricane Protection. Hurry!
Location
State FL
County Santa Rosa
Zoning Res Single
Rooms
Dining Room Kitchen/Dining Combo
Kitchen Updated, Pantry, Solid Surface Countertops
Interior
Interior Features Ceiling Fan(s), High Ceilings, Plant Ledges, Recessed Lighting, Walk-In Closet(s)
Heating Heat Pump, Central, Fireplace(s)
Cooling Heat Pump, Central Air, Ceiling Fan(s)
Flooring Vinyl, Laminate, Simulated Wood
Fireplace true
Appliance Electric Water Heater, Built In Microwave, Dishwasher, Disposal, Electric Cooktop, Oven/Cooktop
Exterior
Exterior Feature Fire Pit
Parking Features 2 Car Garage, Garage Door Opener
Garage Spaces 2.0
Fence Back Yard, Privacy
Pool None
Waterfront Description None, No Water Features
View Y/N No
Roof Type Shingle, Hip
Total Parking Spaces 2
Garage Yes
Building
Lot Description Interior Lot
Faces Take Hwy 90 (Nine Mile Road) east to Pace. Turn left on to W. Spencerfield Road. After about 1/2 mile turn left on Kendall Blvd. Then turn left on Makenna Circle. Once you turn, house will be second on the right: 5013 Makenna Circle. Thanks for showing! Due to some construction on W. Spencerfield Rd. you may have to detour to the property. Construction expected completion is by the time school starts. DETOUR: Hwy 90 to north on Chumuckla Hwy, right on Norris Rd., right on W. Spencerfield Rd. then right on Kendall Blvd. and left on Makenna Circle.
Story 1
Water Public
Structure Type Brick Veneer, Brick, Frame
New Construction No
Others
HOA Fee Include Association, Management
Tax ID 091N29286100D000230
Security Features Smoke Detector(s)
Read Less
GET MORE INFORMATION




