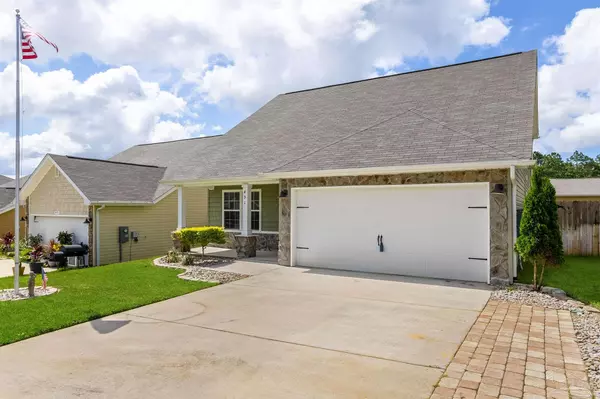Bought with Outside Area Selling Agent • OUTSIDE AREA SELLING OFFICE
For more information regarding the value of a property, please contact us for a free consultation.
491 Eisenhower Dr Crestview, FL 32539
Want to know what your home might be worth? Contact us for a FREE valuation!

Our team is ready to help you sell your home for the highest possible price ASAP
Key Details
Sold Price $325,000
Property Type Single Family Home
Sub Type Single Family Residence
Listing Status Sold
Purchase Type For Sale
Square Footage 1,961 sqft
Price per Sqft $165
MLS Listing ID 611470
Sold Date 09/13/22
Style Craftsman
Bedrooms 5
Full Baths 2
Half Baths 1
HOA Fees $36/ann
HOA Y/N Yes
Originating Board Pensacola MLS
Year Built 2018
Lot Size 4,791 Sqft
Acres 0.11
Lot Dimensions 50 x 100
Property Description
This spacious and well-maintained home in Stillwell Estates has so much to offer! Featuring an open concept, split floorplan design, this home makes excellent use of space. Plan to entertain in this beautiful and open kitchen with expresso shaker cabinets, backsplash, stainless appliances, and breakfast bar. Four large bedrooms and a full bath are located upstairs. Ceiling fan with light fixture in all bedrooms, living room, and kitchen. Lush Zoysia grass in both front and back yards is made easier to maintain with the built-in sprinkler system. Bring your rockers and relax on the covered front porch, overlooking the 20' lighted flagpole. Step out back onto the covered patio, expanded with pavers for extra grilling space, in the privacy fenced back yard. Very convenient to Ferdon Blvd and Hwy 90. Don't wait, schedule your private showing today.
Location
State FL
County Okaloosa
Zoning Res Single
Rooms
Dining Room Breakfast Bar, Kitchen/Dining Combo
Kitchen Not Updated, Laminate Counters, Pantry
Interior
Interior Features Baseboards, Ceiling Fan(s), Recessed Lighting, Walk-In Closet(s)
Heating Central
Cooling Central Air, Ceiling Fan(s)
Flooring Tile, Carpet
Appliance Electric Water Heater, Built In Microwave, Continuous Cleaning Oven, Dishwasher, Disposal, Electric Cooktop, Microwave, Refrigerator, Self Cleaning Oven
Exterior
Exterior Feature Irrigation Well, Lawn Pump, Sprinkler
Garage 2 Car Garage, Garage Door Opener
Garage Spaces 2.0
Fence Privacy
Pool None
Community Features Sidewalks
Waterfront No
Waterfront Description None, No Water Features
View Y/N No
Roof Type Composition
Parking Type 2 Car Garage, Garage Door Opener
Total Parking Spaces 2
Garage Yes
Building
Lot Description Interior Lot
Faces From I-10, take Ferdon Blvd approx 3.1 mi. Turn right onto Long Dr. Follow Long Dr around curve to right, then take left onto Wainwright Dr. Turn left onto Haislip Dr. Turn left onto Eisenhower Dr. Follow Eisenhower around two right curves and home will be on the right.
Story 2
Water Public
Structure Type Stone, Vinyl Siding, Frame
New Construction No
Others
HOA Fee Include Maintenance Grounds
Tax ID 093N231030000E0090
Security Features Smoke Detector(s)
Read Less
GET MORE INFORMATION




