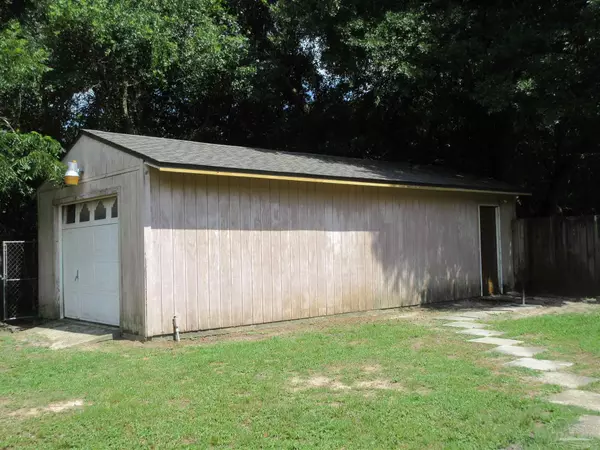Bought with Kevin Bass • Better Homes And Gardens Real Estate Main Street Properties
For more information regarding the value of a property, please contact us for a free consultation.
4548 Brian St Pace, FL 32571
Want to know what your home might be worth? Contact us for a FREE valuation!

Our team is ready to help you sell your home for the highest possible price ASAP
Key Details
Sold Price $250,000
Property Type Single Family Home
Sub Type Single Family Residence
Listing Status Sold
Purchase Type For Sale
Square Footage 1,830 sqft
Price per Sqft $136
Subdivision Santa Villa
MLS Listing ID 611939
Sold Date 09/07/22
Style Traditional
Bedrooms 4
Full Baths 2
HOA Y/N No
Originating Board Pensacola MLS
Year Built 1974
Lot Size 0.270 Acres
Acres 0.27
Lot Dimensions 96x125
Property Description
TOTALLY REMODELED * New Double Pane Windows w/ Hurricane protection should be install by mid August , New Roof & Luxury Vinyl Plank Flooring, most lights are new, Ceilings, Walls and Trim just painted. Enter from the covered front porch into the Den with its Double Window, Ceiling Fan, Closet & Open to the Updated Dining - Kitchen Area. The Theater-Great Room is perfect for family gatherings or entertaining with the: Big Projection Screen, Receiver + Surround Sound, Built In's, 2 Windows, Can Lights and Double French Doors to the Huge Covered Patio. The 4th Bedroom is the enclosed garage and has Corner Fireplace & Ceiling Fan and would make a great office or play-craft area. The 3 other bedrooms have great wall space for furniture & Ceiling Fans. Inside Laundry has: Cabinets, shelving, Tile Floor & Back Door. Both Baths have been remodeled and look wonderful. The 32x14 Detached Garage has an Office with double closets & window Air (not included in Living Area) Wood Rot repair to the garage & painting is being done. There is a 32' Concrete Pad behind garage for storage. Large Privacy Fenced Yard has a fire pit, Room for Big Boy Toys + a Well and Sprinkler System that is being sold "as is" needs approx. $2200 to make operational. Just a few of the extras include: Termite Bond, Brick & Vinyl Exterior for low maintenance. 8 Pallets of Sod being Installed in front & Double Driveway side yard.. Home has Copper wire in half the home. The other has Alum wire but new switches & outlets updated to insure Good Insurance. All this in a cul-de-sac with a Great Subdivision Park that has basketball, gazebo, walking trail and more. "A" Rated Schools and quick access to interstate & Shops makes this a must see home.
Location
State FL
County Santa Rosa
Zoning Deed Restrictions,Res Single
Rooms
Dining Room Kitchen/Dining Combo
Kitchen Updated
Interior
Interior Features Storage, Ceiling Fan(s), Crown Molding, High Speed Internet
Heating Heat Pump, Central, Fireplace(s)
Cooling Heat Pump, Central Air, Ceiling Fan(s)
Flooring Tile
Fireplace true
Appliance Electric Water Heater, Built In Microwave, Dishwasher, Electric Cooktop, Refrigerator
Exterior
Exterior Feature Fire Pit, Irrigation Well, Sprinkler
Garage Garage, Detached, Oversized
Garage Spaces 1.0
Fence Back Yard, Privacy
Pool None
Waterfront No
View Y/N No
Roof Type Shingle, Gable
Total Parking Spaces 4
Garage Yes
Building
Lot Description Cul-De-Sac
Faces Hwy 90 to Santa Villa Dr (East of Lowes) Take the 1st left onto Catalina St. At the end turn Left onto Brian St. Home will down on the Right.
Story 1
Water Public
Structure Type Brick Veneer, Vinyl Siding, Frame
New Construction No
Others
Tax ID 131N290000005490000
Read Less
GET MORE INFORMATION




