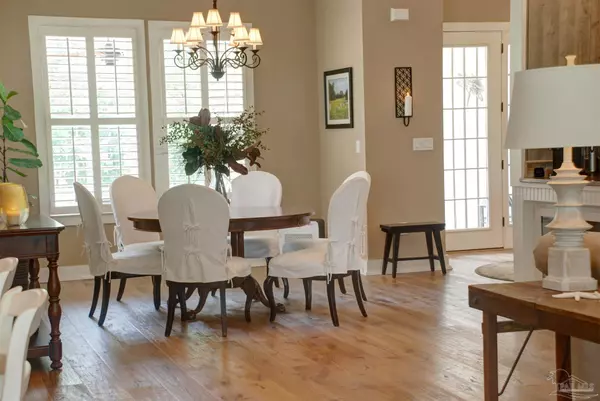Bought with Outside Area Selling Agent • OUTSIDE AREA SELLING OFFICE
For more information regarding the value of a property, please contact us for a free consultation.
5660 Dunbar Cir Milton, FL 32583
Want to know what your home might be worth? Contact us for a FREE valuation!

Our team is ready to help you sell your home for the highest possible price ASAP
Key Details
Sold Price $520,000
Property Type Single Family Home
Sub Type Single Family Residence
Listing Status Sold
Purchase Type For Sale
Square Footage 2,237 sqft
Price per Sqft $232
Subdivision The Moors Golf & Racquet Club
MLS Listing ID 613282
Sold Date 08/30/22
Style Cottage
Bedrooms 3
Full Baths 2
HOA Fees $112/ann
HOA Y/N Yes
Originating Board Pensacola MLS
Year Built 2006
Lot Size 0.320 Acres
Acres 0.32
Lot Dimensions 87X160
Property Description
This lakeside cottage offers the looks and feel of a traditional cottage on the outside, with the freshness, brightness and openness, of a more contemporary floor plan inside. The glass door with sidelights creates the perfect focal point for this home, and the front porch says "welcome neighbors and friends". Once inside you will truly see that this is a custom home. Designed for enjoyment of the lake view in almost every room. Beautiful Swedish white oak plank flooring, plantation shutter throughout, crown molding, framed windows, 8' doors, fireplace, soaring ceiling in the family room (20'). Dormers that flood the living room, dining, kitchen and breakfast room with natural light. Large formal dining room and unique bar that gives some separation to the living room. The classic simplicity of the kitchen flows perfectly with the open floor plan. The ceiling is done with barn wood shiplap, custom wood range hood to match the cabinets, abundance of storage, wall oven and microwave, large island with cabinets, quartz countertops honed to leather texture. Cast iron farm sink, new cook top and dishwasher. Counter dining as well as a large breakfast area off the kitchen. The master bedroom room is the most comfortable room in the house! Views of the lake, master bath with custom walk-in closet, separate vanities, cast iron claw foot tub for those who love a good soak and a large walk-in shower. Instant hot water from the new electric tank less hot water heater. The front bedroom is currently being used as an office and the seller will gladly add the closet if buyer wishes. Main bath with tile surround and third bedroom with lake views. Laundry room with cabinets, sink and barn door. Screened porch with trex flooring, open patio laid with Pennsylvania blue stone, picket fence in the back yard. To provide a better view of the lake, the home is built 3' off-grade with humidity controlled crawl space.
Location
State FL
County Santa Rosa
Zoning Res Single
Rooms
Dining Room Breakfast Bar, Breakfast Room/Nook, Eat-in Kitchen, Living/Dining Combo
Kitchen Remodeled, Kitchen Island
Interior
Interior Features Baseboards, Ceiling Fan(s), Crown Molding, High Ceilings, High Speed Internet, Recessed Lighting, Walk-In Closet(s)
Heating Heat Pump, Fireplace(s)
Cooling Central Air, Ceiling Fan(s)
Flooring Tile
Fireplace true
Appliance Tankless Water Heater, Dryer, Washer, Built In Microwave, Dishwasher, Disposal, Oven/Cooktop, Refrigerator, Oven
Exterior
Exterior Feature Rain Gutters
Garage 2 Car Garage, Oversized, Side Entrance, Garage Door Opener
Garage Spaces 2.0
Fence Partial
Pool None
Community Features Pool, Community Room, Fitness Center, Game Room, Pavilion/Gazebo, Playground, Sidewalks, Tennis Court(s)
Utilities Available Cable Available, Underground Utilities
Waterfront Yes
Waterfront Description Lake, No Water Features
View Y/N Yes
View Lake, Water
Roof Type Shingle
Parking Type 2 Car Garage, Oversized, Side Entrance, Garage Door Opener
Total Parking Spaces 2
Garage Yes
Building
Lot Description Interior Lot
Faces From Avalon Blvd in Milton, turn west onto Highland Brae Blvd. Thurn left onto Strathauer Rd. Turn Right onto Dunbar Cir. Home will be on the left.
Story 1
Water Public
Structure Type HardiPlank Type, Frame
New Construction No
Others
HOA Fee Include Association, Maintenance, Management, Recreation Facility
Tax ID 411N28256700F000050
Security Features Smoke Detector(s)
Read Less
GET MORE INFORMATION




