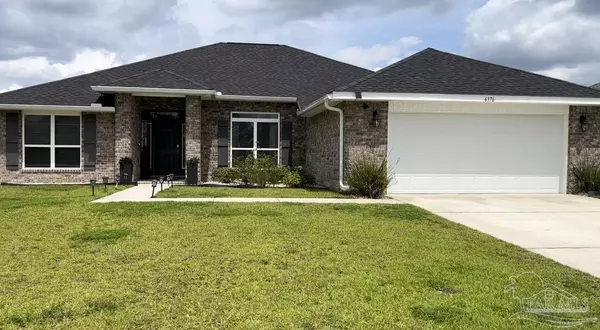Bought with Mindy Winn • HomeSmart Sunshine Realty
For more information regarding the value of a property, please contact us for a free consultation.
6376 Apple Ridge Dr Pensacola, FL 32526
Want to know what your home might be worth? Contact us for a FREE valuation!

Our team is ready to help you sell your home for the highest possible price ASAP
Key Details
Sold Price $370,000
Property Type Single Family Home
Sub Type Single Family Residence
Listing Status Sold
Purchase Type For Sale
Square Footage 2,333 sqft
Price per Sqft $158
Subdivision Tanglewood
MLS Listing ID 610540
Sold Date 08/31/22
Style Traditional
Bedrooms 4
Full Baths 3
HOA Fees $33/ann
HOA Y/N Yes
Originating Board Pensacola MLS
Year Built 2020
Lot Size 9,883 Sqft
Acres 0.2269
Property Description
Welcome to Tanglewood subdivision. This nicely landscaped one owner home features a formal dining room, bonus/office room, and a spacious split floor plan. The kitchen features stainless steel appliances, granite counter tops, a pantry, and breakfast nook. The large master bedroom features boxed ceiling, ceiling fan, and exit door to enjoy the screened in back porch. The master bath has his & her walk-in closets & vanities, a garden tub, and separate shower. On the opposite side of the home is three additional bedrooms and two baths. One bedroom sits on the separate side of the home and comes with its own bath which can be used as a guest room or mother in-law suite. The other additional bedrooms share a bathroom which has an exit door to the screened in patio area that leads to the backyard that features a nicely sized yard building, fire pit, and privacy fence with an additional 15 ft outside the fence that makes a great space for gardening. Schedule your tour today!
Location
State FL
County Escambia
Zoning Res Single
Rooms
Other Rooms Yard Building
Dining Room Breakfast Bar, Breakfast Room/Nook, Formal Dining Room
Kitchen Updated, Granite Counters, Pantry
Interior
Interior Features Boxed Ceilings, Ceiling Fan(s), In-Law Floorplan, Plant Ledges, Recessed Lighting, Walk-In Closet(s), Office/Study
Heating Central, Fireplace(s)
Cooling Central Air, Ceiling Fan(s)
Flooring Carpet, Simulated Wood
Fireplace true
Appliance Electric Water Heater, Built In Microwave, Dishwasher, Disposal, Electric Cooktop, Refrigerator
Exterior
Exterior Feature Rain Gutters
Garage 2 Car Garage, Front Entrance, Garage Door Opener
Garage Spaces 2.0
Fence Back Yard, Privacy
Pool None
Utilities Available Underground Utilities
Waterfront No
Waterfront Description None, No Water Features
View Y/N No
Roof Type Shingle, Hip
Parking Type 2 Car Garage, Front Entrance, Garage Door Opener
Total Parking Spaces 2
Garage Yes
Building
Faces From I-10, Head South on Pine Forest Rd. pass Walmart shopping center then make a left on Godwin Ln. Tanglewood subdivision will be on your left. The house will be located on the right hand side.
Story 1
Water Public
Structure Type Brick Veneer, Vinyl Siding, Frame
New Construction No
Others
Tax ID 381S311103000040
Security Features Smoke Detector(s)
Read Less
GET MORE INFORMATION




