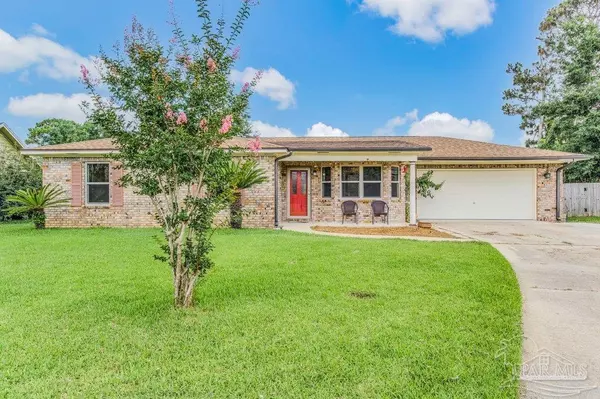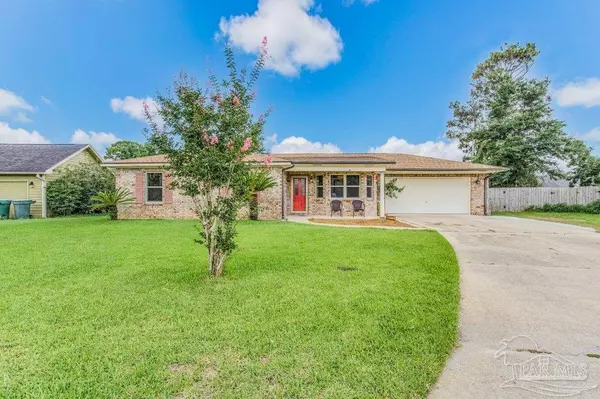Bought with Christina Brunet Sabastia • Levin Rinke Realty
For more information regarding the value of a property, please contact us for a free consultation.
7753 Grundy St Pensacola, FL 32507
Want to know what your home might be worth? Contact us for a FREE valuation!

Our team is ready to help you sell your home for the highest possible price ASAP
Key Details
Sold Price $295,000
Property Type Single Family Home
Sub Type Single Family Residence
Listing Status Sold
Purchase Type For Sale
Square Footage 1,544 sqft
Price per Sqft $191
Subdivision Bay Meadows
MLS Listing ID 612306
Sold Date 09/01/22
Style Craftsman, Ranch, Traditional
Bedrooms 3
Full Baths 2
HOA Fees $4/ann
HOA Y/N Yes
Originating Board Pensacola MLS
Year Built 1983
Lot Size 0.293 Acres
Acres 0.2934
Property Description
This move in ready brick home is prepared for the new owners to plant their roots! When driving up to the home, you will be delighted to see a two-car garage, and a covered front porch. Upon entering the home, the foyer will lead you into the formal dining room with wood-look tiled floors. This is a great place to entertain and have the whole family over for holiday gatherings and meals. The hallway to the left will lead you to three bedrooms, with wood-look flooring (NO CARPET IN THIS HOME). The hallway bath features a tub and shower combination, a single vanity sink with laminate countertops, and tile floors. The Master Bedroom is plenty spacious for a king size bed and features wood-look tile floors and a separate door that leads you to the backyard. The Master Bathroom features a single vanity sink with laminate countertops, tile floors, and a walk-in shower. The living room features a vaulted ceiling, a brick fireplace, and wood-look tile floors. This will be perfect for entertaining, as it’s an open concept floor plan to the kitchen. The kitchen is a great space for the chef of the family to cook! It features stainless-steel appliances, quartz countertops, a pantry, tile floors, custom designed grey cabinets, a breakfast bar, and a breakfast nook. This leads you out onto the sunroom that features a wet bar with tile countertops, painted concrete floors, and its very own heated and cooled unit. This makes an ideal place to read your favorite book, or talk to your family and friends. The backyard has a privacy fence (with an access gate to the front yard), a covered patio, two-person hot tub, two storage sheds, and a carport. The carport hosts a 30-amp electrical system, and the side of the garage an additional 50-amp electrical system. These make perfect accommodations for your camper or campers. This is a wonderful place to have BBQ’s, bonfires, sip your morning coffee, or to simply relax.
Location
State FL
County Escambia
Zoning County,Res Single
Rooms
Other Rooms Workshop/Storage, Yard Building
Dining Room Breakfast Bar, Breakfast Room/Nook, Eat-in Kitchen, Formal Dining Room
Kitchen Updated
Interior
Interior Features Ceiling Fan(s), Crown Molding, High Ceilings, Walk-In Closet(s), Sun Room
Heating Central, Fireplace(s)
Cooling Central Air, Ceiling Fan(s)
Flooring Tile
Fireplace true
Appliance Electric Water Heater, Built In Microwave, Dishwasher, Electric Cooktop, Refrigerator
Exterior
Exterior Feature Fire Pit, Irrigation Well, Rain Gutters
Garage 2 Car Garage, Driveway, Front Entrance
Garage Spaces 2.0
Fence Back Yard, Privacy
Pool None
Utilities Available Cable Available
Waterfront No
Waterfront Description None, No Water Features
View Y/N No
Roof Type Shingle
Parking Type 2 Car Garage, Driveway, Front Entrance
Total Parking Spaces 2
Garage Yes
Building
Lot Description Central Access
Faces From FL-292 W/Barrancas, Turn right onto Athens Ave, Turn left Grundy St, Home will be on the left
Story 1
Water Public
Structure Type Brick Veneer, Brick, Frame
New Construction No
Others
HOA Fee Include None
Tax ID 332S311010300001
Security Features Security System, Smoke Detector(s)
Read Less
GET MORE INFORMATION




