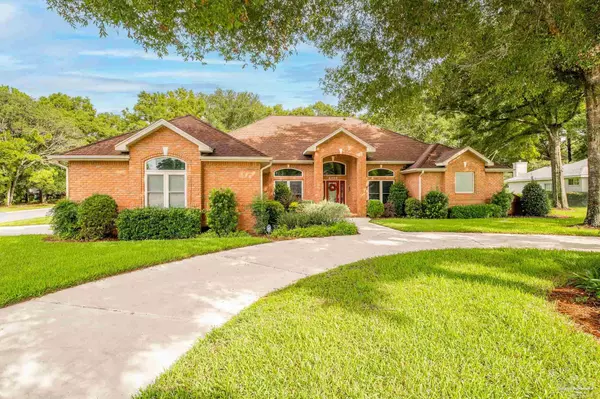Bought with Pamela Heinold • EXP Realty, LLC
For more information regarding the value of a property, please contact us for a free consultation.
6088 Forest Green Rd Pensacola, FL 32505
Want to know what your home might be worth? Contact us for a FREE valuation!

Our team is ready to help you sell your home for the highest possible price ASAP
Key Details
Sold Price $630,000
Property Type Single Family Home
Sub Type Single Family Residence
Listing Status Sold
Purchase Type For Sale
Square Footage 2,954 sqft
Price per Sqft $213
Subdivision Marcus Pointe
MLS Listing ID 612644
Sold Date 08/29/22
Style Traditional
Bedrooms 4
Full Baths 2
Half Baths 1
HOA Fees $24/ann
HOA Y/N Yes
Originating Board Pensacola MLS
Year Built 1994
Lot Size 0.626 Acres
Acres 0.6262
Lot Dimensions 83.41x172.19x94.55x110.65x176
Property Description
Wonderful Executive Pool Home on Marcus Pointe Golf Course!! This 4 Bedroom, 2.5 Bath, PLUS Office, 2954 SF home sits on a large corner lot, right on the Golf Course! This quality spacious home is a rare find! The VIEWS of the golf course are beautiful & peaceful, & the OPEN floor plan is relaxing & comfortable! With freshly painted interiors, tile & wood flooring, & quality carpet in the bedrooms, this is a wonderful home for entertaining guests! The Living Room offers a tile GAS fireplace, wood flooring, entertainment center, high ceilings, arched transom windows, triple glass sliding doors for a fabulous VIEW of the golf course! The Chef's Kitchen is open to the Living Room, & has an island, lots of white cabinetry, pantry, SS appliances, Wall Oven w/ Microwave, NEW Cooktop, Breakfast Bar, Breakfast Nook, VIEW of the POOL, & more! Entertain friends in the Formal Dining Room, w/ Column Architecture, upscale lighting, & Crown molding, Plantation Shutters! The Triple Split floor plan offers privacy & spaciousness for homeowners & guests! The large Master Suite offers a spacious walk in closet w/ built ins, NEW Granite counter tops, linen cabinet, dressing table, large walk in shower, jetted tub, cherry wood cabinets, under cabinet lighting, toilet room, & more! The 4th Bedroom would also make a great DEN w/ a Closet Office Nook!! You will LOVE the Outdoor Living Space w/ this home--the large covered back Patio, & huge Screened Patio & Pool Area! Cool Off in the SALTWATER POOL w/ beautiful foliage/plants surrounding the pool area for privacy! Enjoy your natural backyard OASIS, full of plants, trees, & quietness, right next to the beautiful Golf Course!! There is plenty of room for your vehicles, & golf cart/ boat/ big toys, etc, in the side entry 3 CAR GARAGE!! This home offers too much to list! Don't miss out on this special home! Call NOW for your private tour!!
Location
State FL
County Escambia
Zoning County,Mobile Homes,Res Single
Rooms
Dining Room Breakfast Room/Nook
Kitchen Updated, Pantry
Interior
Interior Features Ceiling Fan(s), Crown Molding, High Ceilings, Tray Ceiling(s), Walk-In Closet(s)
Heating Central
Cooling Central Air, ENERGY STAR Qualified Equipment
Flooring Hardwood, Tile
Fireplaces Type Gas
Fireplace true
Appliance Electric Water Heater, Wine Cooler, Built In Microwave, Dishwasher, Disposal, Electric Cooktop, Refrigerator, Self Cleaning Oven, ENERGY STAR Qualified Dishwasher
Exterior
Exterior Feature Irrigation Well, Sprinkler
Garage 3 Car Garage, Front Entrance, Golf Cart Garage, Side Entrance
Garage Spaces 3.0
Pool In Ground, Salt Water, Screen Enclosure
Community Features Golf
Waterfront No
Waterfront Description No Water Features
View Y/N No
Roof Type Shingle, Hip
Parking Type 3 Car Garage, Front Entrance, Golf Cart Garage, Side Entrance
Total Parking Spaces 6
Garage Yes
Building
Lot Description Corner Lot, Near Golf Course, On Golf Course
Faces West on Airport Blvd. to North on \"W\" St. to Left onto Marcus Pointe Blvd. Turn right on Forest Green Rd and follow around to the end. Home is on Right.
Story 1
Water Public
Structure Type Brick Veneer, Frame
New Construction No
Others
Tax ID 391S300100001016
Security Features Smoke Detector(s)
Pets Description Yes
Read Less
GET MORE INFORMATION




