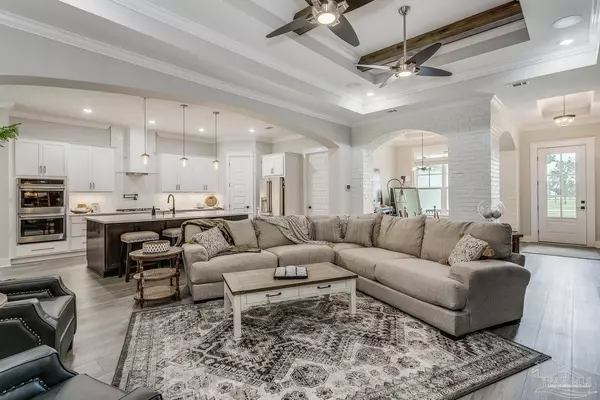Bought with Kelly Verret • Flynn Built Realty
For more information regarding the value of a property, please contact us for a free consultation.
9995 Scenic Hwy Pensacola, FL 32514
Want to know what your home might be worth? Contact us for a FREE valuation!

Our team is ready to help you sell your home for the highest possible price ASAP
Key Details
Sold Price $522,626
Property Type Single Family Home
Sub Type Single Family Residence
Listing Status Sold
Purchase Type For Sale
Square Footage 2,600 sqft
Price per Sqft $201
Subdivision River Gardens
MLS Listing ID 604110
Sold Date 08/30/22
Style Craftsman
Bedrooms 4
Full Baths 3
HOA Fees $10/ann
HOA Y/N Yes
Originating Board Pensacola MLS
Year Built 2022
Lot Size 0.350 Acres
Acres 0.35
Lot Dimensions 95x164
Property Description
Under Construction- You will not want not want to miss this one! The beautiful Luciano plan in the perfect location. This home features a spectacular open living space which includes a formal dining room, and large great room with that leads out to the back covered porch with vaulted ceiling. The kitchen includes an stainless appliance package including range, microwave and dishwasher, tile backsplash, granite counter tops, walk in pantry, and large island with 24” overhang. This home includes an upgraded lighting package with all LED lighting. You will find Coretec Pro Plus vinyl plank throughout the common areas, porcelain tile in bathrooms & laundry and carpet in bedrooms. Bedrooms and laundry all located upstairs with a large sitting area with full bath that can be used as an extra master guest suite. The luxurious master suite features a tray ceiling with ceiling fan and a sitting area that leads out onto the back covered porch. Step into master bath to find double vanity with granite counter tops, custom tile shower with frameless door, rain head and niche, garden tub , private water closet and large walk in closet which leads into the laundry room for added convenience. Outside features include a sodded yard, low-E doubled pane vinyl windows, fabric shield hurricane protection for all windows, Taexx pest control system, irrigation system, an energy efficient high quality Rheem HVAC system, gutters over the front porch, and vinyl eaves & soffits. The garage is painted and trimmed and has a 2 garage door openers, and insulated garage door. Estimated completion Summer 2022.
Location
State FL
County Escambia
Zoning Res Single
Rooms
Dining Room Breakfast Room/Nook, Formal Dining Room
Kitchen Not Updated, Granite Counters, Kitchen Island, Pantry
Interior
Interior Features Baseboards, Ceiling Fan(s), High Ceilings, Recessed Lighting, Tray Ceiling(s), Walk-In Closet(s), Smart Thermostat
Heating Central
Cooling Central Air, Ceiling Fan(s)
Flooring Tile, Carpet
Appliance Electric Water Heater, Hybrid Water Heater, Dishwasher, Disposal, Electric Cooktop, Microwave
Exterior
Exterior Feature Sprinkler
Garage 2 Car Garage, Side Entrance, Garage Door Opener
Garage Spaces 2.0
Pool None
Waterfront No
Waterfront Description None, No Water Features
View Y/N No
Roof Type Shingle, Gable
Parking Type 2 Car Garage, Side Entrance, Garage Door Opener
Total Parking Spaces 2
Garage Yes
Building
Lot Description Central Access
Faces Davis Blvd to Scenic Hwy - take right , home will be on right
Story 1
Water Public
Structure Type Brick Veneer, HardiPlank Type, Frame
New Construction Yes
Others
Tax ID 021S300160000007
Security Features Security System, Smoke Detector(s)
Read Less
GET MORE INFORMATION




