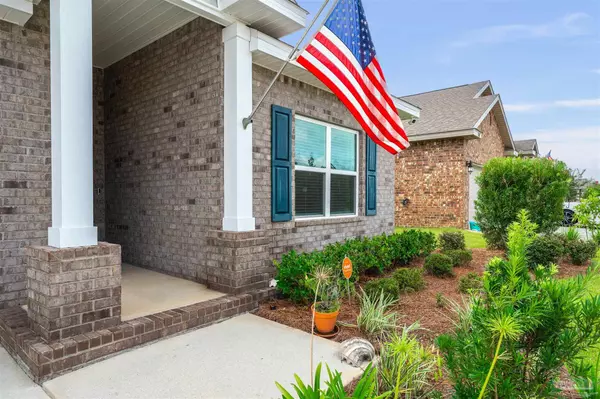Bought with Jessica Duncan • Better Homes And Gardens Real Estate Main Street Properties
For more information regarding the value of a property, please contact us for a free consultation.
7603 Burnside Loop Pensacola, FL 32526
Want to know what your home might be worth? Contact us for a FREE valuation!

Our team is ready to help you sell your home for the highest possible price ASAP
Key Details
Sold Price $500,000
Property Type Single Family Home
Sub Type Single Family Residence
Listing Status Sold
Purchase Type For Sale
Square Footage 2,838 sqft
Price per Sqft $176
Subdivision Antietam
MLS Listing ID 612882
Sold Date 08/24/22
Style Contemporary
Bedrooms 4
Full Baths 3
Half Baths 1
HOA Fees $166/ann
HOA Y/N Yes
Originating Board Pensacola MLS
Year Built 2019
Lot Size 9,099 Sqft
Acres 0.2089
Lot Dimensions 140x65
Property Description
*UNDER CONTRACT. SELLER STILL ACCEPTING SHOWINGS AND BACK UP OFFERS* Nestled in the gated community of Antietam, this 2800 square foot home offers a true In-Law Suite with its own separate living space (18'x12'), walk-in closet and full bathroom. You'll enjoy the spacious open floor plan with high ceilings, two separate dining areas and recessed lighting throughout. The kitchen comes equipped with ample cabinet storage, granite countertops, pantry, breakfast bar, 5 burner gas stove and top-of-the-line fridge. The primary suite offers space for an additional seating area and the handicap accessible bathroom has a walk-in seamless shower with dual shower heads, garden tub, walk-in closet, water and linen closet. The 2 additional bedrooms share a Jack-and-Jill bathroom with a double granite vanity and shower/tub combo. Other mentionable features are hurricane coverings, Generac whole house generator, Rain Bird sprinkler system, Vivant home security system, keyless entry, smart Honeywell thermostat, glass storm door on front door, ceiling fans added to all bedrooms, all closets upgraded to wood shelving and additional shelving added, overhead heavy duty shelves in the garage (able to support 100's of pounds), peg board added in garage, and tankless water heater. Dual flush eco-friendly toilet added in power room as well as upgraded kitchen faucet and backsplash. The 3rd door on the fridge offers the option to be additional fridge OR freezer space with ice and water dispenser. Antietam offers a community pool, lighted sidewalks and abuts a nature sanctuary offering nature trails in the community. Located just 3 miles to Navy Federal, and 2 miles to Publix and Beulah Elementary. See our full video your on the MLS or YouTube.
Location
State FL
County Escambia
Zoning Res Single
Rooms
Dining Room Breakfast Bar, Breakfast Room/Nook, Formal Dining Room, Living/Dining Combo
Kitchen Not Updated, Granite Counters, Kitchen Island, Pantry
Interior
Interior Features Storage, Ceiling Fan(s), High Ceilings, High Speed Internet, In-Law Floorplan, Recessed Lighting, Tray Ceiling(s), Walk-In Closet(s), Smart Thermostat, Bonus Room, Guest Room/In Law Suite
Heating Central
Cooling Central Air, Ceiling Fan(s)
Flooring Carpet, Simulated Wood
Appliance Tankless Water Heater/Gas, Built In Microwave, Dishwasher, Disposal, Refrigerator, Self Cleaning Oven
Exterior
Exterior Feature Irrigation Well, Sprinkler
Garage 3 Car Garage, Garage Door Opener
Garage Spaces 3.0
Pool None
Community Features Pool, Gated, Sidewalks
Utilities Available Cable Available, Underground Utilities
Waterfront No
View Y/N No
Roof Type Shingle
Parking Type 3 Car Garage, Garage Door Opener
Total Parking Spaces 3
Garage Yes
Building
Faces From Nine Mile and Pine Forest intersection, go West on Nine Mile past Navy Federal, go through Nine Mile and Beulah intersection. Approximately 3.5 miles take a right onto Tower Ridge Rd, go straight for approximately a mile and community will be on your left.
Story 1
Water Public
Structure Type Brick Veneer, Frame
New Construction No
Others
HOA Fee Include Recreation Facility
Tax ID 011S321001002002
Security Features Security System, Smoke Detector(s)
Pets Description Yes
Read Less
GET MORE INFORMATION




