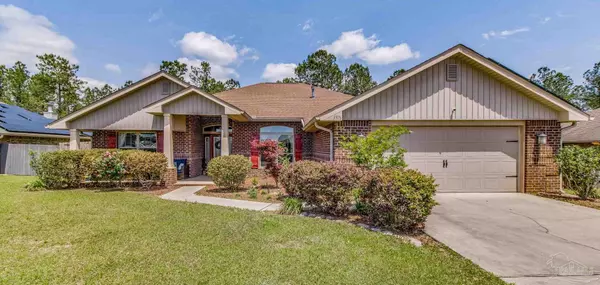Bought with Linda Turner • Berkshire Hathaway HomeServices PenFed Realty
For more information regarding the value of a property, please contact us for a free consultation.
5976 Whisper Creek Blvd Milton, FL 32570
Want to know what your home might be worth? Contact us for a FREE valuation!

Our team is ready to help you sell your home for the highest possible price ASAP
Key Details
Sold Price $350,000
Property Type Single Family Home
Sub Type Single Family Residence
Listing Status Sold
Purchase Type For Sale
Square Footage 2,294 sqft
Price per Sqft $152
Subdivision Whisper Creek
MLS Listing ID 607510
Sold Date 08/08/22
Style Ranch
Bedrooms 4
Full Baths 3
HOA Fees $20/ann
HOA Y/N Yes
Originating Board Pensacola MLS
Year Built 2014
Lot Size 0.280 Acres
Acres 0.28
Property Description
PRICED TO SELL! Desirable home in a desirable location! 4 bed 3 bath conveniently located in Whisper Creek Subdivision. One of the larger homes in the area! Inviting entry, expansive great room, family room and a split floor plan. Spacious primary bedroom with tray ceilings, his and hers closet and sinks as well as a relaxing soaking tub, private water closet and a private entry to the outdoor living space. The kitchen features top of the line stainless appliances, bump and stagger cabinets with hidden hinges, pantry and wrap-around breakfast bar. The large breakfast dining area enjoys a beautiful view of the backyard. Mother-in-law suite with en-suite bath and large closet. The two additional bedrooms share a guest bath which also includes a private entry to the backyard. Beautiful architectural pillars and shutters, both gas and electric appliances and solar panels - save big on your electric bill! The spacious backyard is fully fenced and has its own irrigation system. This home is a must see!
Location
State FL
County Santa Rosa
Zoning City
Rooms
Dining Room Breakfast Bar, Breakfast Room/Nook, Eat-in Kitchen, Formal Dining Room, Kitchen/Dining Combo, Living/Dining Combo
Kitchen Not Updated, Granite Counters, Pantry
Interior
Interior Features Baseboards, Cathedral Ceiling(s), Ceiling Fan(s), High Speed Internet, Walk-In Closet(s), Smart Thermostat, Office/Study
Heating Central, Natural Gas, Fireplace(s)
Cooling Central Air, Gas, Ceiling Fan(s), ENERGY STAR Qualified Equipment, ENERGY STAR Qualified Room AC, ENERGY STAR Qualified Wall/Window Unit(s)
Flooring Hardwood, Carpet
Fireplace true
Appliance Gas Water Heater, Built In Microwave, Dishwasher, Disposal, Electric Cooktop, Microwave, Oven/Cooktop, ENERGY STAR Qualified Dishwasher, ENERGY STAR Qualified Appliances, ENERGY STAR Qualified Water Heater
Exterior
Exterior Feature Sprinkler, Rain Gutters
Garage 2 Car Garage, Garage Door Opener
Garage Spaces 2.0
Fence Back Yard, Full
Pool None
Waterfront No
View Y/N No
Roof Type See Remarks
Parking Type 2 Car Garage, Garage Door Opener
Total Parking Spaces 2
Garage Yes
Building
Lot Description Central Access
Faces E ON BERRYHILL RD, RIGHT ON WHISPER CREEK BLVD, HOUSE ON RIGHT.
Story 1
Water Public
Structure Type Brick Veneer, Vinyl Siding, Brick, Concrete
New Construction No
Others
Tax ID 262N29571500B000030
Security Features Security System, Smoke Detector(s)
Read Less
GET MORE INFORMATION




