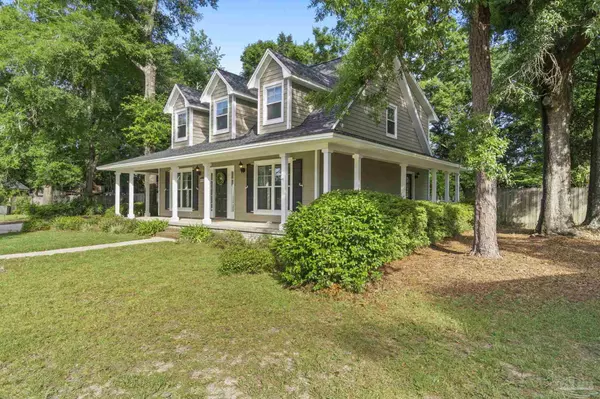Bought with Joy Haik • HomeSmart Sunshine Realty
For more information regarding the value of a property, please contact us for a free consultation.
9916 Stone Meadow Dr Pensacola, FL 32514
Want to know what your home might be worth? Contact us for a FREE valuation!

Our team is ready to help you sell your home for the highest possible price ASAP
Key Details
Sold Price $351,000
Property Type Single Family Home
Sub Type Single Family Residence
Listing Status Sold
Purchase Type For Sale
Square Footage 1,865 sqft
Price per Sqft $188
Subdivision Fox Run
MLS Listing ID 610396
Sold Date 08/05/22
Style Traditional
Bedrooms 4
Full Baths 2
Half Baths 1
HOA Fees $14/ann
HOA Y/N Yes
Originating Board Pensacola MLS
Year Built 1983
Lot Size 0.437 Acres
Acres 0.4369
Property Description
OPEN HOUSE -SAT (6/11)-12-2PM… This well-maintained, traditional, 4 bedroom/ 2.5 bath home is located in the established and desired Fox Run neighborhood. The oversized wrap around porch gives you the look and space to lounge outdoors and enjoy your view from the quiet cul-de-sac. As you enter this home you will appreciate the beautiful wood flooring with a formal dining room and additional room situated at the front of the home. The living room is open and spacious with a brick fireplace, recessed lighting, access to the wrap around porch, and even a half bath snuggled close by for convenience. The galley style kitchen sits off the living room and is equipped with a new stove, microwave, and dishwasher; granite countertops; under cabinet lighting; and white wood cabinetry. The breakfast nook looks out the double French doors to the sizeable wood deck and huge backyard. On the 2nd level you will find the master bedroom and 2 additional bedrooms with custom painted walls. The master closet comes with built-in drawers and custom hanging bars to help utilize the entire space. Other great features this home offers include: inside laundry room with cabinets; new water heater; detached, oversized two-car garage; huge floored attic space that can easily be converted into a recreational room; the exterior has been recently painted; and the roof is less than 2 years old!! Don’t miss out on this one, call and schedule your private tour!
Location
State FL
County Escambia
Zoning Res Single
Rooms
Dining Room Formal Dining Room
Kitchen Not Updated, Granite Counters
Interior
Interior Features Baseboards, Ceiling Fan(s), High Speed Internet, Walk-In Closet(s), Office/Study
Heating Multi Units, Central, Fireplace(s)
Cooling Multi Units, Central Air, Ceiling Fan(s)
Flooring Hardwood, Tile, Carpet
Fireplace true
Appliance Electric Water Heater, Built In Microwave, Continuous Cleaning Oven, Dishwasher, Refrigerator
Exterior
Garage 2 Car Garage, Detached
Garage Spaces 2.0
Fence Back Yard, Privacy
Pool None
Utilities Available Cable Available
Waterfront No
Waterfront Description None, No Water Features
View Y/N No
Roof Type Shingle
Parking Type 2 Car Garage, Detached
Total Parking Spaces 2
Garage Yes
Building
Lot Description Cul-De-Sac
Faces Nine mile road to Guidy Lane, turn right on to Stillbrook, left on Hollowbrook, left on Stone Meadow.
Story 2
Water Public
Structure Type Hardboard Siding, Wood Siding, Frame
New Construction No
Others
Tax ID 061S304500020001
Read Less
GET MORE INFORMATION




