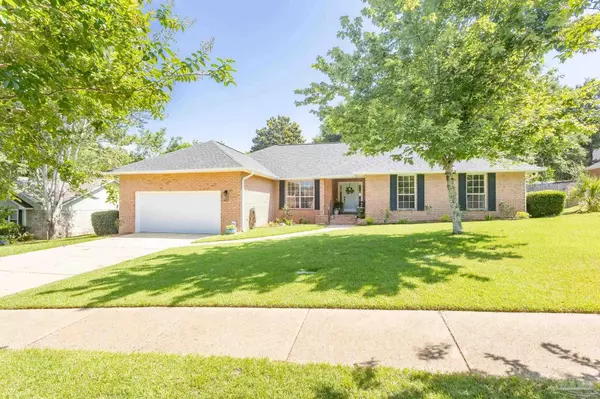Bought with Michelle Mock • KELLER WILLIAMS REALTY GULF COAST
For more information regarding the value of a property, please contact us for a free consultation.
2340 Oxford Dr Pensacola, FL 32503
Want to know what your home might be worth? Contact us for a FREE valuation!

Our team is ready to help you sell your home for the highest possible price ASAP
Key Details
Sold Price $650,000
Property Type Single Family Home
Sub Type Single Family Residence
Listing Status Sold
Purchase Type For Sale
Square Footage 2,341 sqft
Price per Sqft $277
Subdivision Inverness
MLS Listing ID 610110
Sold Date 08/08/22
Style Traditional
Bedrooms 4
Full Baths 3
HOA Fees $10/ann
HOA Y/N Yes
Originating Board Pensacola MLS
Year Built 1988
Lot Size 0.374 Acres
Acres 0.3739
Lot Dimensions 97x141.42
Property Description
Beautiful four bedroom, three bath home in the Inverness subdivision. Updates done in 2021-2022 include a new roof, HVAC, flooring, garage door, Polaris pool cleaner and pool pump. Kitchen was updated with granite countertops, stainless steel appliances, and has an eat in or sitting area. Split floor plan and a bonus room that can be used as an office, playroom, or formal dining area. The large primary bedroom has a walk-in closet and doors that lead to the screened in porch that overlooks the pool. Primary bathroom has a dual vanity, jetted tub, and separate tile shower with two shower heads. On the other side of the house there are two bedrooms side by side that share a hall bathroom with dual vanities. The back bedroom has an ensuite bathroom that leads to the backyard and pool. There are plantation shutters through out the home. The backyard is a must see, you can sit and relax or entertain your guests. There is a screened in porch large enough for a sitting and dining area with two fans that can be accessed through the living room or primary bedroom. The backyard has a Gunite pool that is surrounded by pavers and a Gazebo with ambient lighting and speakers.
Location
State FL
County Escambia
Zoning Res Single
Rooms
Dining Room Eat-in Kitchen
Kitchen Updated, Granite Counters
Interior
Interior Features Ceiling Fan(s), High Speed Internet, Recessed Lighting, Tray Ceiling(s), Bonus Room
Heating Central
Cooling Central Air, Ceiling Fan(s)
Flooring Simulated Wood
Appliance Electric Water Heater, Built In Microwave, Dishwasher, Disposal, Electric Cooktop, Refrigerator
Exterior
Exterior Feature Sprinkler, Rain Gutters
Garage 2 Car Garage, Garage Door Opener
Garage Spaces 2.0
Fence Back Yard, Privacy
Pool Gunite, In Ground
Utilities Available Cable Available
Waterfront No
Waterfront Description None, No Water Features
View Y/N No
Roof Type Shingle
Parking Type 2 Car Garage, Garage Door Opener
Total Parking Spaces 2
Garage Yes
Building
Faces Bayou Blvd to Inverness subdivision, turn on Inverness Dr, right onto Oxford Dr
Story 1
Water Public
Structure Type Brick Veneer, Brick
New Construction No
Others
HOA Fee Include Association
Tax ID 331S309100002004
Security Features Smoke Detector(s)
Read Less
GET MORE INFORMATION




