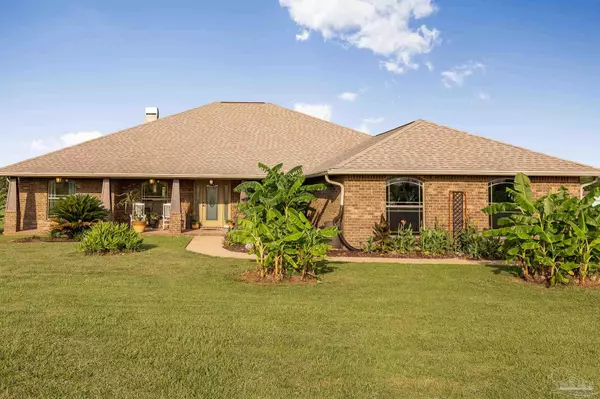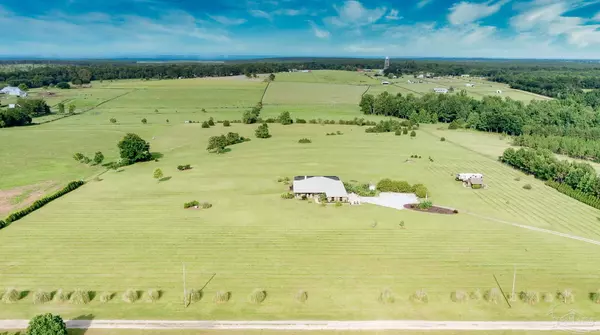Bought with Paula Snow, Llc • EXP Realty, LLC
For more information regarding the value of a property, please contact us for a free consultation.
2535 N Hwy 97 Molino, FL 32577
Want to know what your home might be worth? Contact us for a FREE valuation!

Our team is ready to help you sell your home for the highest possible price ASAP
Key Details
Sold Price $720,000
Property Type Single Family Home
Sub Type Single Family Residence
Listing Status Sold
Purchase Type For Sale
Square Footage 2,848 sqft
Price per Sqft $252
MLS Listing ID 611423
Sold Date 08/05/22
Style Craftsman
Bedrooms 4
Full Baths 2
Half Baths 1
HOA Y/N No
Originating Board Pensacola MLS
Year Built 2009
Lot Size 20.033 Acres
Acres 20.033
Lot Dimensions 692x1261
Property Description
Molino, FL - Meticulously maintained & lovingly updated, this stunning custom-built home on 20+/- acres on a dead-end road is Move-In Ready! The surrounding landscaping is an intrinsic part of the overall design with 2,000 hardwood trees planted 01/2022 in the front & beautiful landscaping surrounding the enclosed saltwater pool in the back. Enjoy a leafy outlook of new Red Maples, Silver Maples, Sourwood, Sycamore, Tulip Popular, White Dogwood & White Oak from nearly every room. Featuring an immaculate 2848 sq. ft. layout, this home was built in 2009 with 4 beds and 2.5 baths. New waterproof vinyl plank flooring throughout the main living spaces & a gas fireplace in the family room enhance the warm modern feel throughout, while high 10 ft. ceilings add a lovely open & airy atmosphere. The lavish Master Bedroom with ensuite enjoys the privacy of a split floor plan putting the three guest bedrooms on the other side of the home. The private Master Bath features two walk-in closets, a Jacuzzi tub & an oversized 2-person shower with two rain shower heads. The master bedroom, a rear guest bedroom, living area, breakfast nook, and ½ bath all have easy access through double French glass doors to the large outdoor screened patio and pool area. The unique shape of the kitchen encloses a pantry, plenty of counter space & a sink overlooking the Family Room with an angled snack bar that will delight your family. A three-car attached garage & a workshop to store feed, flowers, and garden tools complete the package. Emerald Coast Estates provides a unique alternative to southern living. Shared by a limited number of families this neighborhood offers everything from awesome sunrises and sunsets to quail, deer & turkey hunting, to horseback riding, sporting clay, four-wheeling, bird watching, and privacy. This custom-designed home & beautifully balanced interior/exterior make this home very attractive to escape the stresses of city life.
Location
State FL
County Escambia
Zoning Agricultural,County,Deed Restrictions,Horses Allowed,No Mobile Homes,Res Single
Rooms
Other Rooms Workshop/Storage
Dining Room Breakfast Bar, Breakfast Room/Nook, Formal Dining Room
Kitchen Updated, Kitchen Island, Laminate Counters, Pantry
Interior
Interior Features Storage, Baseboards, Bookcases, Ceiling Fan(s), High Ceilings, High Speed Internet, Recessed Lighting, Tray Ceiling(s), Vaulted Ceiling(s), Walk-In Closet(s), Office/Study
Heating Heat Pump
Cooling Heat Pump, Ceiling Fan(s)
Flooring See Remarks, Tile, Travertine
Fireplaces Type Gas
Fireplace true
Appliance Tankless Water Heater/Gas, Built In Microwave, Dishwasher, Gas Stove/Oven, Refrigerator, Self Cleaning Oven
Exterior
Parking Features 3 Car Garage, Circular Driveway, Garage Door Opener
Garage Spaces 3.0
Pool In Ground, Salt Water, Screen Enclosure, Vinyl
Waterfront Description None, No Water Features
View Y/N No
Roof Type Shingle, Hip
Total Parking Spaces 3
Garage Yes
Building
Lot Description Interior Lot
Faces From Atmore, AL: Go south on S Main St/AL-21, Crossing into Florida. S Main St/AL-21 becomes Highway 97/FL-97. Then 17 miles turn right onto a dirt road. (Dirt road is appx. 1 mile past Pilgrim Trl.) Continue to follow the dirt road for appx. 0.7 mi and 2535 HIGHWAY 97 is on the right.
Story 1
Water Private
Structure Type Brick Veneer, Vinyl Siding, Brick, Frame
New Construction No
Others
HOA Fee Include None
Tax ID 133N322000005003
Security Features Smoke Detector(s)
Read Less
GET MORE INFORMATION




