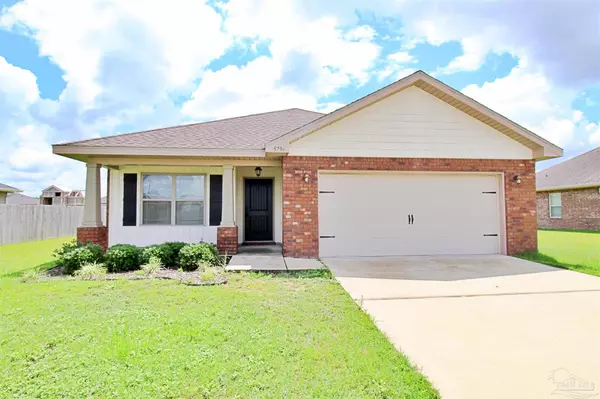Bought with Rodney Cantrell • MARK DOWNEY & ASSOCIATES, INC.
For more information regarding the value of a property, please contact us for a free consultation.
5794 Glenby Ct Pace, FL 32571
Want to know what your home might be worth? Contact us for a FREE valuation!

Our team is ready to help you sell your home for the highest possible price ASAP
Key Details
Sold Price $278,000
Property Type Single Family Home
Sub Type Single Family Residence
Listing Status Sold
Purchase Type For Sale
Square Footage 1,650 sqft
Price per Sqft $168
Subdivision Willow Glen
MLS Listing ID 612105
Sold Date 08/02/22
Style Ranch
Bedrooms 3
Full Baths 2
HOA Fees $13/ann
HOA Y/N Yes
Originating Board Pensacola MLS
Year Built 2015
Lot Size 10,454 Sqft
Acres 0.24
Property Description
Beautiful home in the Willow Glen subdivision! ~ The open Great Room is the heart of this home with high ceilings that give it an oversized feeling ~ The galley-style Kitchen offers tons of cabinet space and opens up directly into the Dining Room, adding to the ease of use and flow that this home gives! The Master Suite is naturally the largest of the bedrooms, with two windows that provide lots of natural lighting, box ceiling, and a big Master Bath with double vanities, oversized bathtub, and a large walk in closet! * Each bedroom has plenty of closet space and natural lighting, adding to the bright feeling this home offers! An oversized two car garage provides the option for a workshop or even more storage! * Enjoy a hot cup of coffee on the shaded back porch in this quiet neighborhood, or host a BBQ on the back porch with tons of room in the quarter-acre lot for entertainment!
Location
State FL
County Santa Rosa
Zoning Res Single
Rooms
Dining Room Formal Dining Room
Kitchen Not Updated
Interior
Interior Features High Ceilings
Heating Central
Cooling Central Air, Ceiling Fan(s)
Flooring Carpet, Simulated Wood
Appliance Electric Water Heater, Built In Microwave, Dishwasher, Electric Cooktop, Refrigerator
Exterior
Garage 2 Car Garage, Oversized
Garage Spaces 2.0
Fence Back Yard, Partial, Privacy
Pool None
Waterfront No
Waterfront Description None, No Water Features
View Y/N No
Roof Type Shingle
Parking Type 2 Car Garage, Oversized
Total Parking Spaces 2
Garage Yes
Building
Lot Description Interior Lot
Faces Driving NORTH/NW on Hwy 90, turn LEFT (North) onto Chumuckla Hwy. Follow Chumuckla Hwy and take a RIGHT (East) on Berryhill Rd, then turn LEFT in roughly 1 mile onto Pescara Dr. Turn RIGHT on Willow Glen Dr, then Right on Glenby Ct. Home will be on the Left.
Story 1
Water Public
Structure Type Brick Veneer, Vinyl Siding, Frame
New Construction No
Others
Tax ID 282N29576300D000460
Read Less
GET MORE INFORMATION




