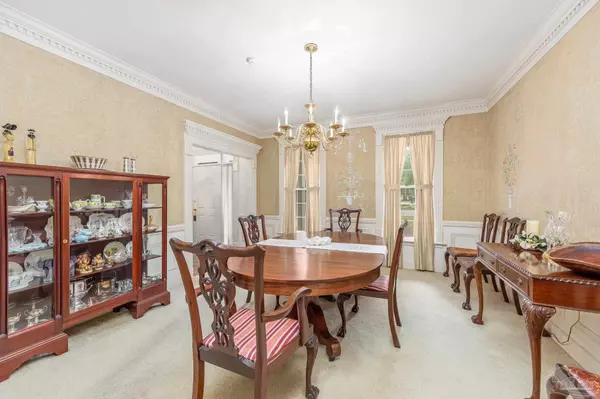Bought with Milly Burleson • Coldwell Banker Realty
For more information regarding the value of a property, please contact us for a free consultation.
4365 E Devereux Cir Pensacola, FL 32504
Want to know what your home might be worth? Contact us for a FREE valuation!

Our team is ready to help you sell your home for the highest possible price ASAP
Key Details
Sold Price $586,500
Property Type Single Family Home
Sub Type Single Family Residence
Listing Status Sold
Purchase Type For Sale
Square Footage 3,539 sqft
Price per Sqft $165
Subdivision Devereux
MLS Listing ID 609085
Sold Date 07/29/22
Style Colonial
Bedrooms 4
Full Baths 2
Half Baths 1
HOA Fees $16/ann
HOA Y/N Yes
Originating Board Pensacola MLS
Year Built 1981
Lot Size 0.510 Acres
Acres 0.51
Property Description
This is your chance to own this impressive Devereux Estate Home located on a half acre wooded lot that original owners have owned since the subdivision was developed. As you enter the circle drive and pull up to the stately front porch and surrounding parking areas you will notice the beautiful canopy of mature oak trees. Not only does it offer spacious off street parking but a grand entrance. As you enter the grand foyer your formal living room will be to your right and formal dining room to the left. From the foyer you also enter the reception area to the great room. This area offers the perfect spot for entertaining with a bar and locked liquor closet. The eat-in kitchen has tile floors, center island stove, original countertops Your master suite is upstairs with 2 walk-in closets and crown molding with an additional office / study retreat on backside. The master bath offers a tub and large shower along with double vanity and water closet. Three of the additional bedrooms upstairs share a bath. In the attic, you will find approximately 900 Square feet of unfinished space ready for your creative vision. The home has an oversized two car garage.
Location
State FL
County Escambia
Zoning Res Single
Rooms
Dining Room Eat-in Kitchen, Formal Dining Room, Kitchen/Dining Combo
Kitchen Not Updated
Interior
Interior Features Bonus Room, Office/Study
Heating Multi Units
Cooling Multi Units, Ceiling Fan(s)
Flooring Carpet
Appliance Electric Water Heater, Dryer
Exterior
Garage 2 Car Garage, Circular Driveway
Garage Spaces 2.0
Pool None
Waterfront No
View Y/N No
Roof Type Shingle
Parking Type 2 Car Garage, Circular Driveway
Total Parking Spaces 4
Garage Yes
Building
Lot Description Cul-De-Sac
Faces From I-10, head south to D'evereux Subdivision
Story 2
Water Public
Structure Type Brick Veneer, Brick
New Construction No
Others
Tax ID 111S294000006005
Special Listing Condition As Is
Read Less
GET MORE INFORMATION




