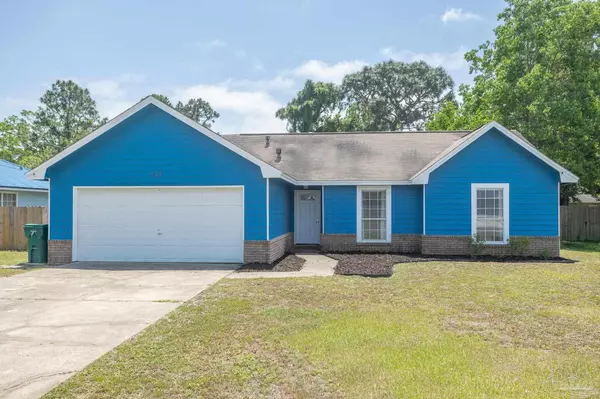Bought with Outside Area Selling Agent • OUTSIDE AREA SELLING OFFICE
For more information regarding the value of a property, please contact us for a free consultation.
337 Michael Ct Mary Esther, FL 32569
Want to know what your home might be worth? Contact us for a FREE valuation!

Our team is ready to help you sell your home for the highest possible price ASAP
Key Details
Sold Price $315,000
Property Type Single Family Home
Sub Type Single Family Residence
Listing Status Sold
Purchase Type For Sale
Square Footage 1,197 sqft
Price per Sqft $263
Subdivision Wynnehaven Beach
MLS Listing ID 608638
Sold Date 07/29/22
Style Cottage, Ranch
Bedrooms 3
Full Baths 2
HOA Y/N No
Originating Board Pensacola MLS
Year Built 1992
Lot Size 10,890 Sqft
Acres 0.25
Lot Dimensions 72 X 152
Property Description
Well all I can say is that you NEED to check this home out soon - the beach is calling for you to visit! Yes, this home is just near the Santa Rosa - Okaloosa County Line so you are in between both Navarre and Fort Walton Beaches. Plus you are close to the new Publix Shopping center - literally within walking distance. You are close to a lot of other things as well - Eglin AFB, Hurlburt Field, parks, restaurants, additional shopping, hospitals and more. When you drive into this quiet neighborhood, you will notice that these are no cookie cutter homes - they all have their own unique personality. There are no restrictions here, so bring all of your outdoor motorcrafts with you - boat, RV, jet skis - whatever you have - and park them in your own yard. This home has been freshly painted, is super clean and is ready for you to move right in. It really feels larger than the size says. All new wood look vinyl plank flooring throughout with new carpet just in the bedrooms, so when you get out of bed your feet touch carpet. All of the bedrooms have ceiling fans and are bright and cheery. The master suite overlooks the back yard and the bath has a double vanity, linen closet and a window - also overlooking the back yard. The guest bath has been completely updated and even has a skylight for natural light. There is an updated galley kitchen with butcher block countertops, stainless appliances and a large eat-in area overlooking the HUGE back yard. The center of the home - the living room - has high vaulted ceiling, ceiling fan and a wood burning fireplace. The 2 car garage houses the water heater, HVAC and laundry nook, but still has plenty of room to park 2 cars or use for storage. Out the back doors, there is plenty of room for a pool - if you would like, room to play too and lots of mature trees for shade. Come and see why this should be your home!
Location
State FL
County Okaloosa
Zoning County
Rooms
Dining Room Eat-in Kitchen, Kitchen/Dining Combo
Kitchen Remodeled
Interior
Interior Features Baseboards, Cathedral Ceiling(s), Ceiling Fan(s), High Ceilings, High Speed Internet
Heating Natural Gas, Fireplace(s)
Cooling Central Air, Ceiling Fan(s)
Flooring Carpet, Laminate, Simulated Wood
Fireplace true
Appliance Gas Water Heater, Dishwasher, Disposal, Electric Cooktop, Oven/Cooktop, Refrigerator, Self Cleaning Oven
Exterior
Exterior Feature Lawn Pump, Sprinkler
Garage 2 Car Garage, Boat, Front Entrance, RV Access/Parking, Garage Door Opener
Garage Spaces 2.0
Fence Back Yard, Privacy
Pool None
Waterfront No
Waterfront Description None, No Water Features
View Y/N No
Roof Type See Remarks
Parking Type 2 Car Garage, Boat, Front Entrance, RV Access/Parking, Garage Door Opener
Total Parking Spaces 6
Garage Yes
Building
Lot Description Central Access, Interior Lot
Faces HWY 98 JUST EAST OF THE COUNTY LINE TO N ON WOODLAND TO E ON MICHAEL CT. HOME IS ON THE RIGHT
Story 1
Water Public
Structure Type Brick Veneer, Hardboard Siding, Wood Siding, Frame
New Construction No
Others
HOA Fee Include None
Tax ID 182S25272J000E0110
Security Features Security System, Smoke Detector(s)
Special Listing Condition As Is
Read Less
GET MORE INFORMATION




