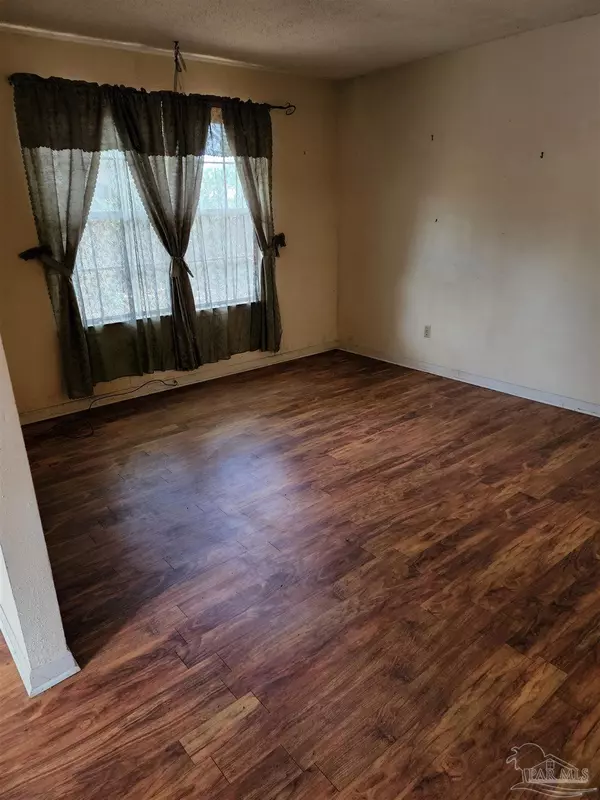Bought with Outside Area Selling Agent • OUTSIDE AREA SELLING OFFICE
For more information regarding the value of a property, please contact us for a free consultation.
7813 Hearthstone Cir Pensacola, FL 32506
Want to know what your home might be worth? Contact us for a FREE valuation!

Our team is ready to help you sell your home for the highest possible price ASAP
Key Details
Sold Price $175,000
Property Type Single Family Home
Sub Type Single Family Residence
Listing Status Sold
Purchase Type For Sale
Square Footage 1,917 sqft
Price per Sqft $91
Subdivision Briarcliff
MLS Listing ID 612340
Sold Date 07/28/22
Style Ranch
Bedrooms 3
Full Baths 2
Half Baths 1
HOA Y/N No
Originating Board Pensacola MLS
Year Built 1974
Lot Size 0.270 Acres
Acres 0.27
Property Description
Come by and snap up this brick ranch home in the small Briarcliff Cul de sac neighborhood. One way in, same way out, no through traffic. The home is in need of some TLC and is priced accordingly. Due to the age of the home, offers will be submitted on an AS IS Contract cash or conventional only. Very spacious inside with a huge tiled 21 X 15 family room with wood burning fireplace. Other than the foyer and hall area, the rest of the home has laminate and tile flooring throughout. Kitchen was updated approximately 6-7 years ago. Half bath off the utility room leading to the two-car garage, and full baths in the Master Bedroom and hallway near the other two bedrooms. The back yard is spacious and fenced in. A little elbow grease, paint, and updating will make this home shine once again. Please see agent notes.
Location
State FL
County Escambia
Zoning Res Single
Rooms
Dining Room Eat-in Kitchen, Formal Dining Room
Kitchen Updated
Interior
Interior Features Game Room
Heating Central, Fireplace(s)
Cooling Central Air
Flooring Tile, Laminate
Fireplace true
Appliance Electric Water Heater, Continuous Cleaning Oven, Dishwasher, Electric Cooktop, Refrigerator
Exterior
Exterior Feature Rain Gutters
Garage 2 Car Garage, Garage Door Opener
Garage Spaces 2.0
Fence Back Yard
Pool None
Utilities Available Cable Available
Waterfront No
Waterfront Description None, No Water Features
View Y/N No
Roof Type Composition
Parking Type 2 Car Garage, Garage Door Opener
Total Parking Spaces 2
Garage Yes
Building
Lot Description Central Access, Cul-De-Sac
Faces Fairfield Drive, (Heading from Mobile Hwy towards Lillian Hwy), turn right on to Hearthstone Circle, house is on the left at the bend.
Story 1
Structure Type Brick Veneer, Brick, Frame
New Construction No
Others
HOA Fee Include None
Tax ID 372S313200000007
Special Listing Condition As Is
Read Less
GET MORE INFORMATION




