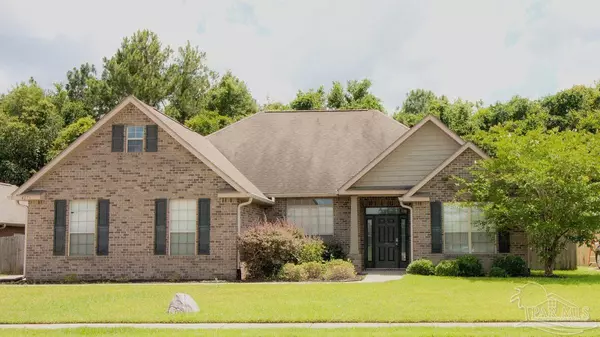Bought with Outside Area Selling Agent • Century 21 Coast Properties
For more information regarding the value of a property, please contact us for a free consultation.
4273 Winners Gait Cir Pace, FL 32571
Want to know what your home might be worth? Contact us for a FREE valuation!

Our team is ready to help you sell your home for the highest possible price ASAP
Key Details
Sold Price $371,750
Property Type Single Family Home
Sub Type Single Family Residence
Listing Status Sold
Purchase Type For Sale
Square Footage 2,254 sqft
Price per Sqft $164
Subdivision Winners Gait
MLS Listing ID 610144
Sold Date 07/26/22
Style Contemporary
Bedrooms 4
Full Baths 2
Half Baths 1
HOA Fees $12/ann
HOA Y/N Yes
Originating Board Pensacola MLS
Year Built 2010
Lot Size 0.259 Acres
Acres 0.259
Property Description
Amazing home in beautiful Winners Gate Subdivision. Stunning foyer entrance sets the tone for the entire home – magnificent light fixtures complement the high ceilings & dazzling wood flooring spreading thru out the home. Arched doorways add a elegrant flair. Formal dining room on the left with impressive lighting. 4th bedroom on the right with double French door entry. This room is perfect for home office or home schooling. It does have a closet so functional as a bedroom too. Expansive great room with cathedral ceiling in the center of home. It can easily accommodate large furniture without a feeling of clutter. It features access to the backyard and patio via French door and is adjacent to the kitchen. Beautiful kitchen with staggered cherry cabinets topped with smooth surface countertop and stunning decorative tile backsplash. Large undermount sink. Stainless appliances include dishwasher, stove, built in microwave & double door refrigerator. Power room between kitchen & dining room is perfect for guests. Very private and spacious master suite on east side of the home. Bath includes separate shower, soaking tub, & double vanities with granite countertop and undermount sinks. Two linen closets & large walk in closet complete the en-suite. Opposite side of home includes 2 good sized bedrooms with a hall bath in between. Fenced back yard is very private- mature trees & plantings grace the back property line. A patio to enjoy our Florida sunshine and a 20 x 16 workshop/shed with electricity are featured. Sought after feature -an extra parking pad for RV or boat parking is behind the double fenced gate on east side of home. Other noteworthy items include laundry room with tile floor and “real” cabinets, oversized 2 car garage side entry, sprinkler system.
Location
State FL
County Santa Rosa
Zoning Res Single
Rooms
Other Rooms Workshop/Storage
Dining Room Eat-in Kitchen, Formal Dining Room
Kitchen Updated, Pantry, Solid Surface Countertops
Interior
Interior Features Cathedral Ceiling(s), Ceiling Fan(s), High Ceilings, High Speed Internet, Vaulted Ceiling(s), Walk-In Closet(s)
Heating Central
Cooling Central Air, Ceiling Fan(s)
Flooring Tile, Laminate
Appliance Electric Water Heater, Built In Microwave, Dishwasher, Disposal, Electric Cooktop, Refrigerator
Exterior
Exterior Feature Satellite Dish, Sprinkler
Garage 2 Car Garage, Boat, RV Access/Parking, Garage Door Opener
Garage Spaces 2.0
Fence Back Yard, Privacy
Pool None
Utilities Available Cable Available, Underground Utilities
Waterfront No
Waterfront Description None, No Water Features
View Y/N No
Roof Type Composition
Parking Type 2 Car Garage, Boat, RV Access/Parking, Garage Door Opener
Total Parking Spaces 2
Garage Yes
Building
Lot Description Central Access, Interior Lot
Faces Go North on West Spencerfield Road, past Benny Russell Park. Winners Gait Subdivision will be on your right. Take the first entrance and the house will be on your right.
Story 1
Water Public
Structure Type Brick Veneer, Frame
New Construction No
Others
Tax ID 342N29578100D000120
Security Features Smoke Detector(s)
Special Listing Condition Corp Owned/Relocation
Read Less
GET MORE INFORMATION




