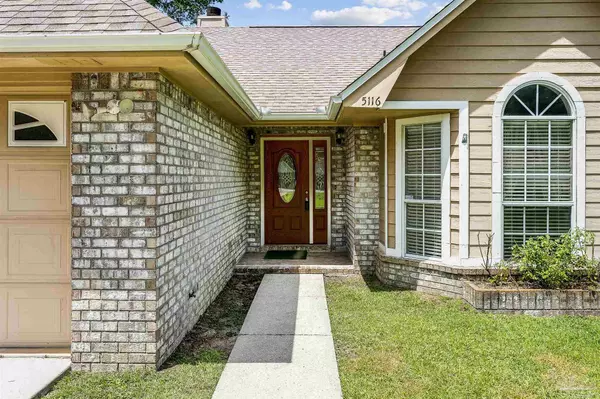Bought with Jason Panos • RE/MAX INFINITY
For more information regarding the value of a property, please contact us for a free consultation.
5116 Trenton Dr Pace, FL 32571
Want to know what your home might be worth? Contact us for a FREE valuation!

Our team is ready to help you sell your home for the highest possible price ASAP
Key Details
Sold Price $315,000
Property Type Single Family Home
Sub Type Single Family Residence
Listing Status Sold
Purchase Type For Sale
Square Footage 1,804 sqft
Price per Sqft $174
Subdivision Charterwoods
MLS Listing ID 610033
Sold Date 07/19/22
Style Contemporary
Bedrooms 3
Full Baths 2
HOA Y/N No
Originating Board Pensacola MLS
Year Built 1991
Lot Size 0.380 Acres
Acres 0.38
Property Description
NOTHING TO DO HERE BUT MOVE IN! This home will appeal to everyone in your family - well maintained & clean, nicely updated, BONUS room to use however you wish (office, play room, hobby room, gym, study); 16 x 24 covered PORCH for grilling, bird watching, perhaps a hot tub (recently painted & ready for you to screen in), plenty of room to garden and play on this large lot with privacy fence and DOUBLE gate, CUL-DE-SAC location, and last but certainly not least; a large aluminum WORKSHOP with single ROLL UP DOOR & service door for storage and projects PLUS YARD BUILDING with POWER. NEW ROOF 5/2022, water heater 2018, RHEEM - 3 Ton14 Seer Heat Pump 8/2017, NEW SEPTIC tank 3/2019 with 475 sf drain field. If that is not enough, wait until you step inside. Spacious living room with wood look flooring, fireplace framed by built-in bookcases sets the tone to feel like home. Nicely updated kitchen with tile accented breakfast bar, granite counter tops with tile backsplash,breakfast nook, wall pantry and all whirlpool appliances (refrigerator 2019). Dining area off the living room leads to bonus room. Master bedroom/bath has walk in closet, tiled shower & double vanity. Additional bedrooms with double closets. Guest bath with tub and tile surround. No carpet in this home. Garage has keypad entry, storage shelves,pull down attic access & remote opener. Empty lot to the left of home is owned by county and will not be built on. Again, nothing to do here but move in - Preview this home today and start packing tomorrow.
Location
State FL
County Santa Rosa
Zoning Res Single
Rooms
Other Rooms Workshop/Storage, Yard Building, Workshop
Dining Room Breakfast Bar, Breakfast Room/Nook, Living/Dining Combo
Kitchen Updated, Granite Counters, Pantry
Interior
Interior Features Bookcases, Ceiling Fan(s), Bonus Room
Heating Heat Pump, Fireplace(s)
Cooling Heat Pump, Ceiling Fan(s)
Flooring Tile, Laminate
Fireplace true
Appliance Electric Water Heater, Built In Microwave, Dishwasher, Oven/Cooktop, Refrigerator
Exterior
Exterior Feature Rain Gutters
Garage 2 Car Garage, Front Entrance, Garage Door Opener
Garage Spaces 2.0
Fence Privacy
Pool None
Utilities Available Cable Available
Waterfront No
View Y/N No
Roof Type Shingle
Total Parking Spaces 2
Garage Yes
Building
Lot Description Cul-De-Sac
Faces North on E Spencerfield, R on Hamilton Bridge, Right on Trenton and follow around to home on Right.
Story 1
Water Public
Structure Type Brick Veneer, Frame
New Construction No
Others
Tax ID 021N29059500A000390
Security Features Security System
Read Less
GET MORE INFORMATION




